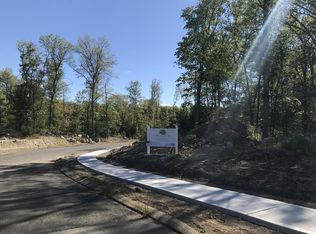Sold for $870,000
$870,000
2 Turning Leaf Rd, Ludlow, MA 01056
4beds
2,660sqft
Single Family Residence
Built in 2022
1.08 Acres Lot
$882,300 Zestimate®
$327/sqft
$3,548 Estimated rent
Home value
$882,300
$803,000 - $971,000
$3,548/mo
Zestimate® history
Loading...
Owner options
Explore your selling options
What's special
Experience elevated living in this exceptional newer construction ranch, set on over an acre in the exclusive Hundred Acre development. Thoughtfully designed w/ high-end finishes - this 4-bdrm, 2.5-bth home features an expansive open floor plan w/ vaulted LR ceiling that adds grandeur while a striking floor-to-ceiling stone gas f-place serves as the room’s stunning focal point. A chef’s kitchen impresses w/ premium appliances & designer details, seamlessly flowing to the living & dining areas—perfect for entertaining. Retreat to a luxurious primary suite w/ custom walk-in closet & spa-like en-suite. All bedrooms are generously sized for comfort & style. The covered porch is ideal for al fresco dining or enjoying the game on the outdoor TV. Need more? The massive basement offers endless potential for additional living space. This home offers modern convenience in a coveted, tranquil neighborhood just moments from major highways. A rare offering combining elegance, comfort & location!
Zillow last checked: 8 hours ago
Listing updated: July 31, 2025 at 03:35pm
Listed by:
Kathleen Norton 413-433-0290,
William Raveis R.E. & Home Services 413-565-2111
Bought with:
Non Member
Non Member Office
Source: MLS PIN,MLS#: 73379955
Facts & features
Interior
Bedrooms & bathrooms
- Bedrooms: 4
- Bathrooms: 3
- Full bathrooms: 2
- 1/2 bathrooms: 1
- Main level bathrooms: 3
- Main level bedrooms: 4
Primary bedroom
- Features: Ceiling Fan(s), Walk-In Closet(s), Closet/Cabinets - Custom Built, Flooring - Vinyl, Attic Access, Recessed Lighting
- Level: Main,First
Bedroom 2
- Features: Closet/Cabinets - Custom Built, Flooring - Vinyl, Closet - Double
- Level: Main,First
Bedroom 3
- Features: Ceiling Fan(s), Closet/Cabinets - Custom Built, Flooring - Vinyl, Closet - Double
- Level: Main,First
Bedroom 4
- Features: Ceiling Fan(s), Flooring - Vinyl, Exterior Access, Closet - Double
- Level: Main,First
Primary bathroom
- Features: Yes
Bathroom 1
- Features: Bathroom - Full, Bathroom - With Tub & Shower, Ceiling Fan(s), Flooring - Stone/Ceramic Tile, Countertops - Stone/Granite/Solid, Recessed Lighting, Closet - Double, Pocket Door
- Level: Main,First
Bathroom 2
- Features: Bathroom - Full, Bathroom - Double Vanity/Sink, Bathroom - Tiled With Shower Stall, Flooring - Stone/Ceramic Tile, Countertops - Stone/Granite/Solid, Recessed Lighting
- Level: Main,First
Bathroom 3
- Features: Bathroom - Half, Ceiling Fan(s), Flooring - Stone/Ceramic Tile
- Level: Main,First
Dining room
- Features: Flooring - Vinyl, Recessed Lighting, Lighting - Pendant
- Level: Main,First
Kitchen
- Features: Flooring - Vinyl, Pantry, Countertops - Stone/Granite/Solid, Kitchen Island, Open Floorplan, Recessed Lighting, Stainless Steel Appliances, Storage, Gas Stove, Lighting - Pendant
- Level: Main,First
Living room
- Features: Ceiling Fan(s), Vaulted Ceiling(s), Flooring - Vinyl, Exterior Access, Open Floorplan, Recessed Lighting, Slider
- Level: Main,First
Heating
- Forced Air, Natural Gas
Cooling
- Central Air
Appliances
- Included: Gas Water Heater, Tankless Water Heater, Range, Dishwasher, Microwave, Refrigerator, Washer, Dryer, Range Hood
- Laundry: Flooring - Stone/Ceramic Tile, Main Level, Electric Dryer Hookup, Washer Hookup, Sink, First Floor
Features
- Flooring: Tile, Vinyl
- Windows: Insulated Windows
- Basement: Full
- Number of fireplaces: 1
- Fireplace features: Living Room
Interior area
- Total structure area: 2,660
- Total interior livable area: 2,660 sqft
- Finished area above ground: 2,660
Property
Parking
- Total spaces: 12
- Parking features: Attached, Garage Door Opener, Storage, Paved Drive, Off Street, Paved
- Attached garage spaces: 3
- Uncovered spaces: 9
Features
- Patio & porch: Porch
- Exterior features: Porch, Sprinkler System
Lot
- Size: 1.08 Acres
- Features: Easements, Level, Other
Details
- Parcel number: M:31 B:15150 P:112Y,4999516
- Zoning: 0000000
Construction
Type & style
- Home type: SingleFamily
- Architectural style: Ranch
- Property subtype: Single Family Residence
Materials
- Frame
- Foundation: Concrete Perimeter
- Roof: Shingle
Condition
- Year built: 2022
Utilities & green energy
- Electric: Circuit Breakers, 200+ Amp Service
- Sewer: Public Sewer
- Water: Private
- Utilities for property: for Gas Range, for Electric Dryer, Washer Hookup
Community & neighborhood
Location
- Region: Ludlow
Other
Other facts
- Road surface type: Paved
Price history
| Date | Event | Price |
|---|---|---|
| 7/31/2025 | Sold | $870,000-5.4%$327/sqft |
Source: MLS PIN #73379955 Report a problem | ||
| 6/6/2025 | Listed for sale | $920,000$346/sqft |
Source: MLS PIN #73379955 Report a problem | ||
Public tax history
| Year | Property taxes | Tax assessment |
|---|---|---|
| 2025 | $13,451 +32.1% | $775,300 +37.8% |
| 2024 | $10,181 +306.8% | $562,800 +338.7% |
| 2023 | $2,503 -2.9% | $128,300 -0.5% |
Find assessor info on the county website
Neighborhood: 01056
Nearby schools
GreatSchools rating
- 5/10Paul R Baird Middle SchoolGrades: 6-8Distance: 1.9 mi
- 5/10Ludlow Senior High SchoolGrades: 9-12Distance: 2.2 mi
Get pre-qualified for a loan
At Zillow Home Loans, we can pre-qualify you in as little as 5 minutes with no impact to your credit score.An equal housing lender. NMLS #10287.
Sell with ease on Zillow
Get a Zillow Showcase℠ listing at no additional cost and you could sell for —faster.
$882,300
2% more+$17,646
With Zillow Showcase(estimated)$899,946
