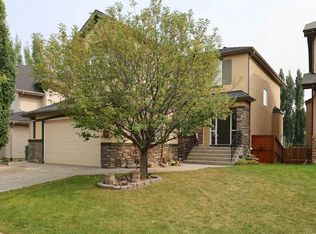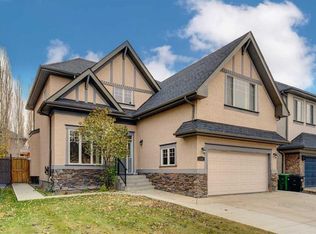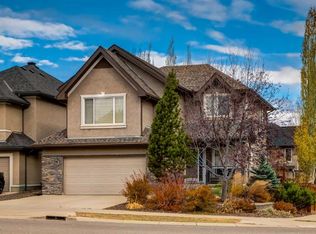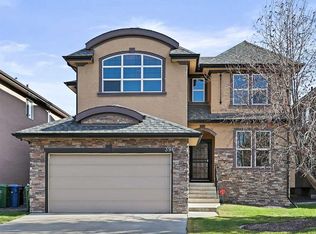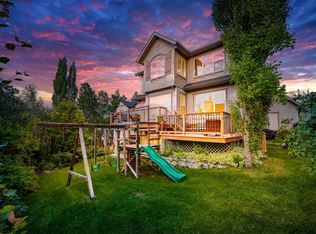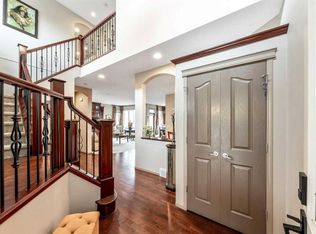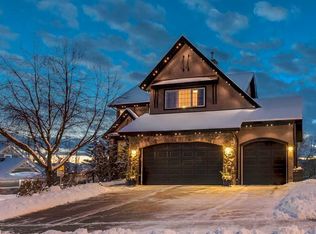2 Tuscany Estates Cres NW, Calgary, AB T3L 0B2
What's special
- 42 days |
- 60 |
- 1 |
Zillow last checked: 8 hours ago
Listing updated: December 05, 2025 at 06:45am
Adam Chaykowski, Associate,
Exp Realty
Facts & features
Interior
Bedrooms & bathrooms
- Bedrooms: 6
- Bathrooms: 4
- Full bathrooms: 3
- 1/2 bathrooms: 1
Bedroom
- Level: Main
- Dimensions: 10`10" x 9`2"
Bedroom
- Level: Second
- Dimensions: 12`1" x 9`3"
Other
- Level: Second
- Dimensions: 17`0" x 13`9"
Bedroom
- Level: Second
- Dimensions: 14`2" x 9`8"
Bedroom
- Level: Second
- Dimensions: 12`1" x 10`9"
Bedroom
- Level: Basement
- Dimensions: 14`3" x 10`1"
Other
- Level: Main
- Dimensions: 6`5" x 5`3"
Other
- Level: Basement
- Dimensions: 9`8" x 5`2"
Other
- Level: Second
- Dimensions: 9`6" x 4`11"
Other
- Level: Second
- Dimensions: 13`6" x 10`8"
Dining room
- Level: Main
- Dimensions: 13`7" x 11`2"
Dining room
- Level: Main
- Dimensions: 11`1" x 8`5"
Other
- Level: Main
- Dimensions: 7`7" x 7`9"
Exercise room
- Level: Basement
- Dimensions: 19`7" x 13`11"
Family room
- Level: Main
- Dimensions: 14`8" x 10`9"
Kitchen
- Level: Main
- Dimensions: 15`10" x 10`6"
Living room
- Level: Main
- Dimensions: 14`1" x 13`11"
Media room
- Level: Basement
- Dimensions: 25`2" x 13`3"
Mud room
- Level: Main
- Dimensions: 7`3" x 4`8"
Other
- Level: Basement
- Dimensions: 9`7" x 8`11"
Heating
- Forced Air
Cooling
- Central Air
Appliances
- Included: Bar Fridge, Dishwasher, Dryer, Garage Control(s), Induction Cooktop, Microwave Hood Fan, Refrigerator, Washer, Water Softener
- Laundry: Upper Level
Features
- Bar, Bookcases, Ceiling Fan(s), Central Vacuum, High Ceilings, Kitchen Island, No Animal Home, No Smoking Home, Walk-In Closet(s), Wet Bar
- Flooring: Carpet, Hardwood, Tile
- Windows: Vinyl Windows, Window Coverings
- Basement: Full
- Number of fireplaces: 1
- Fireplace features: Family Room, Gas
Interior area
- Total interior livable area: 2,426 sqft
- Finished area above ground: 1,257
- Finished area below ground: 1,036
Property
Parking
- Total spaces: 4
- Parking features: Double Garage Attached
- Attached garage spaces: 2
Features
- Levels: Two,2 Storey
- Stories: 1
- Patio & porch: Deck
- Exterior features: BBQ gas line
- Fencing: Fenced
- Frontage length: 18.23M 59`10"
Lot
- Size: 6,534 Square Feet
- Features: Backs on to Park/Green Space, Corner Lot, Fruit Trees/Shrub(s), Landscaped, Many Trees
Details
- Parcel number: 101786535
- Zoning: R-CG
Construction
Type & style
- Home type: SingleFamily
- Property subtype: Single Family Residence
Materials
- Stucco
- Foundation: Concrete Perimeter
- Roof: Asphalt Shingle
Condition
- New construction: No
- Year built: 2006
Community & HOA
Community
- Features: Clubhouse, Park, Playground, Sidewalks, Street Lights, Tennis Court(s)
- Subdivision: Tuscany
HOA
- Has HOA: No
- Amenities included: Clubhouse, Playground
- HOA fee: C$307 annually
Location
- Region: Calgary
Financial & listing details
- Price per square foot: C$474/sqft
- Date on market: 10/29/2025
- Inclusions: n/a
(403) 804-3196
By pressing Contact Agent, you agree that the real estate professional identified above may call/text you about your search, which may involve use of automated means and pre-recorded/artificial voices. You don't need to consent as a condition of buying any property, goods, or services. Message/data rates may apply. You also agree to our Terms of Use. Zillow does not endorse any real estate professionals. We may share information about your recent and future site activity with your agent to help them understand what you're looking for in a home.
Price history
Price history
Price history is unavailable.
Public tax history
Public tax history
Tax history is unavailable.Climate risks
Neighborhood: Tuscany
Nearby schools
GreatSchools rating
No schools nearby
We couldn't find any schools near this home.
- Loading
