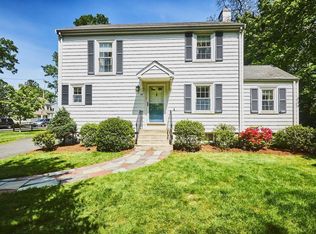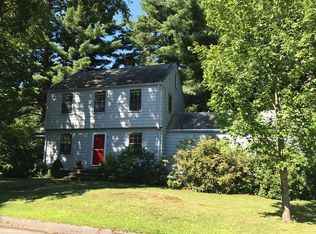Sold for $1,495,000
$1,495,000
2 Twitchell St, Wellesley, MA 02482
4beds
2,470sqft
Single Family Residence
Built in 1928
9,064 Square Feet Lot
$1,548,100 Zestimate®
$605/sqft
$4,693 Estimated rent
Home value
$1,548,100
$1.42M - $1.69M
$4,693/mo
Zestimate® history
Loading...
Owner options
Explore your selling options
What's special
Amazing opportunity to live in the heart of Wellesley! This property is conveniently located on the beloved Brook Path, just minutes from Whole Foods, Linden Square, Washington Street, WMS, and WHS! The interior features beautiful wood trim and lots of charm, just waiting for your personal updates. The hand-crafted fireplace and floral landscape make the backyard a peaceful escape. Two decks on the second and third floors provide lovely woodland views. The third floor contains a legal one bedroom apartment with a full bath and kitchenette. So much potential... come make this house your home.
Zillow last checked: 8 hours ago
Listing updated: October 22, 2024 at 09:06pm
Listed by:
Diane Marcoux 508-208-9168,
Charney Real Estate 781-489-3477
Bought with:
Benjamin Clayman
eXp Realty
Source: MLS PIN,MLS#: 73290953
Facts & features
Interior
Bedrooms & bathrooms
- Bedrooms: 4
- Bathrooms: 3
- Full bathrooms: 2
- 1/2 bathrooms: 1
Primary bedroom
- Features: Closet, Flooring - Hardwood
- Level: Second
- Area: 195
- Dimensions: 15 x 13
Bedroom 2
- Features: Flooring - Hardwood
- Level: Second
- Area: 121
- Dimensions: 11 x 11
Bedroom 3
- Features: Flooring - Hardwood
- Level: Second
- Area: 99
- Dimensions: 11 x 9
Bedroom 4
- Features: Flooring - Hardwood
- Level: Third
- Area: 156
- Dimensions: 13 x 12
Bathroom 1
- Features: Bathroom - Half
- Level: First
Bathroom 2
- Features: Bathroom - Full
- Level: Second
Bathroom 3
- Features: Bathroom - Full
- Level: Third
Dining room
- Features: Flooring - Hardwood, Lighting - Overhead
- Level: First
- Area: 154
- Dimensions: 14 x 11
Family room
- Features: Flooring - Hardwood
- Level: Main,First
- Area: 136
- Dimensions: 17 x 8
Kitchen
- Features: Flooring - Hardwood, Recessed Lighting
- Level: First
- Area: 176
- Dimensions: 16 x 11
Living room
- Features: Window(s) - Bay/Bow/Box, Lighting - Sconce
- Level: First
- Area: 195
- Dimensions: 13 x 15
Heating
- Baseboard, Natural Gas
Cooling
- None
Appliances
- Included: Gas Water Heater, Range, Refrigerator, Washer, Dryer
- Laundry: First Floor, Gas Dryer Hookup, Washer Hookup
Features
- Bonus Room, Kitchen
- Flooring: Wood, Tile, Vinyl, Carpet, Flooring - Hardwood
- Basement: Full,Interior Entry,Bulkhead
- Number of fireplaces: 1
- Fireplace features: Living Room
Interior area
- Total structure area: 2,470
- Total interior livable area: 2,470 sqft
Property
Parking
- Total spaces: 2
- Parking features: Paved Drive, Off Street
- Uncovered spaces: 2
Features
- Patio & porch: Deck, Covered
- Exterior features: Balcony - Exterior, Deck, Covered Patio/Deck
Lot
- Size: 9,064 sqft
Details
- Parcel number: M:099 R:080 S:,260665
- Zoning: SR10
Construction
Type & style
- Home type: SingleFamily
- Architectural style: Farmhouse
- Property subtype: Single Family Residence
Materials
- Frame
- Foundation: Stone
- Roof: Shingle
Condition
- Year built: 1928
Utilities & green energy
- Electric: 100 Amp Service
- Sewer: Public Sewer
- Water: Public
- Utilities for property: for Gas Range, for Gas Dryer, Washer Hookup
Community & neighborhood
Community
- Community features: Public Transportation, Shopping, Park, Walk/Jog Trails, Public School, T-Station
Location
- Region: Wellesley
Price history
| Date | Event | Price |
|---|---|---|
| 10/22/2024 | Sold | $1,495,000$605/sqft |
Source: MLS PIN #73290953 Report a problem | ||
| 9/22/2024 | Contingent | $1,495,000$605/sqft |
Source: MLS PIN #73290953 Report a problem | ||
| 9/17/2024 | Listed for sale | $1,495,000$605/sqft |
Source: MLS PIN #73290953 Report a problem | ||
Public tax history
| Year | Property taxes | Tax assessment |
|---|---|---|
| 2025 | $12,511 +5.6% | $1,217,000 +6.9% |
| 2024 | $11,847 +5.6% | $1,138,000 +16.1% |
| 2023 | $11,221 +3.1% | $980,000 +5.2% |
Find assessor info on the county website
Neighborhood: 02482
Nearby schools
GreatSchools rating
- 9/10Hunnewell Elementary SchoolGrades: K-5Distance: 0.4 mi
- 8/10Wellesley Middle SchoolGrades: 6-8Distance: 0.4 mi
- 10/10Wellesley High SchoolGrades: 9-12Distance: 0.3 mi
Get pre-qualified for a loan
At Zillow Home Loans, we can pre-qualify you in as little as 5 minutes with no impact to your credit score.An equal housing lender. NMLS #10287.

