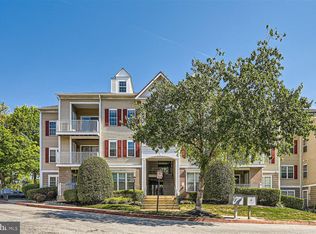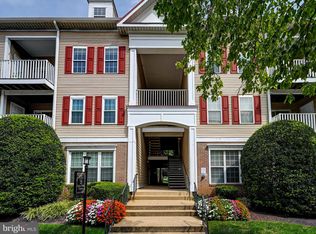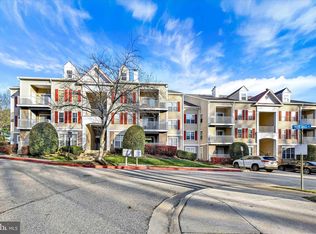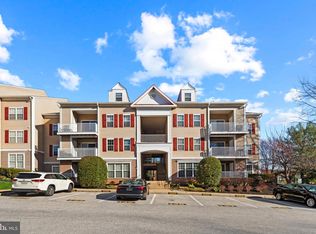Sold for $250,000 on 10/03/25
Zestimate®
$250,000
2 Tyler Falls Ct APT A, Baltimore, MD 21209
3beds
1,530sqft
Condominium
Built in 1993
-- sqft lot
$250,000 Zestimate®
$163/sqft
$2,356 Estimated rent
Home value
$250,000
$230,000 - $273,000
$2,356/mo
Zestimate® history
Loading...
Owner options
Explore your selling options
What's special
Welcome to 2 Tyler Falls Ct Unit A! This move-in ready 3-bedroom, 2-bathroom condo with a loft offers both style and convenience. The main level features a spacious living room with a cozy gas fireplace and vaulted ceilings, a dining room, and a kitchen with stainless steel appliances. The primary suite includes an en suite bathroom and a large walk-in closet, while a second bedroom and full bath provide comfort and flexibility. The loft serves as a third bedroom, adding even more living space. Enjoy peace of mind with a new HVAC system (less than a year old) and new carpet throughout. Step outside to your private balcony, or take advantage of community amenities, including a pool, grill area, electric car charging stations, and on-site dumpsters/recycling. Conveniently located near shopping, dining, parks, and major commuter routes, this home has it all. Schedule your showing today!
Zillow last checked: 8 hours ago
Listing updated: October 06, 2025 at 03:32am
Listed by:
Gene Drubetskoy 410-322-0184,
EXP Realty, LLC
Bought with:
Lauren Massre, 5017157
EXP Realty, LLC
Source: Bright MLS,MLS#: MDBC2138674
Facts & features
Interior
Bedrooms & bathrooms
- Bedrooms: 3
- Bathrooms: 2
- Full bathrooms: 2
- Main level bathrooms: 2
- Main level bedrooms: 2
Primary bedroom
- Level: Main
- Area: 165 Square Feet
- Dimensions: 15 x 11
Bedroom 2
- Level: Main
- Area: 156 Square Feet
- Dimensions: 13 x 12
Primary bathroom
- Level: Main
- Area: 30 Square Feet
- Dimensions: 6 x 5
Dining room
- Level: Main
- Area: 99 Square Feet
- Dimensions: 11 x 9
Other
- Level: Main
- Area: 40 Square Feet
- Dimensions: 8 x 5
Kitchen
- Level: Main
- Area: 90 Square Feet
- Dimensions: 10 x 9
Living room
- Level: Main
- Area: 228 Square Feet
- Dimensions: 19 x 12
Loft
- Level: Upper
- Area: 275 Square Feet
- Dimensions: 25 x 11
Heating
- Central, Natural Gas
Cooling
- Central Air, Electric
Appliances
- Included: Dishwasher, Disposal, Dryer, Microwave, Refrigerator, Stainless Steel Appliance(s), Cooktop, Washer, Gas Water Heater
- Laundry: In Unit
Features
- Dining Area, Primary Bath(s), Bathroom - Tub Shower
- Flooring: Carpet, Tile/Brick
- Has basement: No
- Number of fireplaces: 1
- Fireplace features: Gas/Propane
Interior area
- Total structure area: 1,530
- Total interior livable area: 1,530 sqft
- Finished area above ground: 1,530
- Finished area below ground: 0
Property
Parking
- Parking features: Parking Lot
Accessibility
- Accessibility features: None
Features
- Levels: Two
- Stories: 2
- Pool features: None
Details
- Additional structures: Above Grade, Below Grade
- Parcel number: 04032200016973
- Zoning: DR 16
- Special conditions: Standard
Construction
Type & style
- Home type: Condo
- Property subtype: Condominium
- Attached to another structure: Yes
Materials
- Vinyl Siding
Condition
- New construction: No
- Year built: 1993
Utilities & green energy
- Sewer: Public Sewer
- Water: Public
Community & neighborhood
Location
- Region: Baltimore
- Subdivision: Falls Gable
HOA & financial
Other fees
- Condo and coop fee: $376 monthly
Other
Other facts
- Listing agreement: Exclusive Right To Sell
- Ownership: Condominium
Price history
| Date | Event | Price |
|---|---|---|
| 10/3/2025 | Sold | $250,000+0%$163/sqft |
Source: | ||
| 9/6/2025 | Pending sale | $249,950$163/sqft |
Source: | ||
| 8/29/2025 | Listed for sale | $249,950+24.3%$163/sqft |
Source: | ||
| 9/16/2019 | Sold | $201,083+0.6%$131/sqft |
Source: Public Record | ||
| 6/17/2019 | Pending sale | $199,900$131/sqft |
Source: Northrop Realty, A Long & Foster Company #MDBC454224 | ||
Public tax history
| Year | Property taxes | Tax assessment |
|---|---|---|
| 2025 | $3,769 +52.9% | $210,000 +3.3% |
| 2024 | $2,464 +3.4% | $203,333 +3.4% |
| 2023 | $2,384 +3.5% | $196,667 +3.5% |
Find assessor info on the county website
Neighborhood: 21209
Nearby schools
GreatSchools rating
- 8/10Summit Park Elementary SchoolGrades: K-5Distance: 0.5 mi
- 3/10Pikesville Middle SchoolGrades: 6-8Distance: 1.9 mi
- 5/10Pikesville High SchoolGrades: 9-12Distance: 1.5 mi
Schools provided by the listing agent
- District: Baltimore County Public Schools
Source: Bright MLS. This data may not be complete. We recommend contacting the local school district to confirm school assignments for this home.

Get pre-qualified for a loan
At Zillow Home Loans, we can pre-qualify you in as little as 5 minutes with no impact to your credit score.An equal housing lender. NMLS #10287.
Sell for more on Zillow
Get a free Zillow Showcase℠ listing and you could sell for .
$250,000
2% more+ $5,000
With Zillow Showcase(estimated)
$255,000


