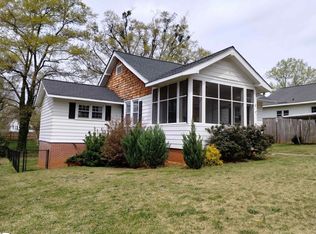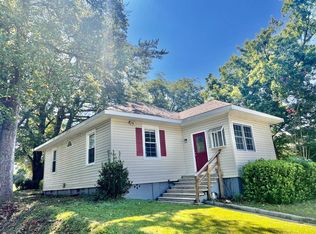Sold co op member
$274,500
2 Upland St, Lyman, SC 29365
3beds
1,576sqft
Single Family Residence
Built in 1923
0.33 Acres Lot
$276,800 Zestimate®
$174/sqft
$1,874 Estimated rent
Home value
$276,800
$260,000 - $296,000
$1,874/mo
Zestimate® history
Loading...
Owner options
Explore your selling options
What's special
Nestled in the historic and picturesque Lyman Mill Village, this lovingly restored 1923 bungalow spans 1,576 sq. ft across a serene 0.33-acre lot, where heritage charm meets modern elegance. Gleaming refinished hardwood floors guide you through an inviting open-concept layout, while the brand-new kitchen, adorned with sleek solid-surface countertops, a roomy layout, and high-end fixtures, beckons both intimate family gatherings and lively entertaining. The home features three bedrooms (including two on the main level) and two full baths—each thoughtfully updated—plus a finished loft upstairs that adds unexpected space and versatility beyond what this style typically provides. From the moment you arrive, the curb appeal is undeniable: a front porch perfect for morning coffee, manicured landscaping, and dual driveways—front and back—leading to a detached one-car garage that doubles as a functional workshop space. Inside, every detail conveys care and quality: updated plumbing and electrical systems, fresh interior paint, new light fixtures, ceiling fans, and tilt-out windows that flood the rooms with natural light. Outdoors, discover a fenced, level yard framed by mature trees—ideal for gardening, play, or peaceful evenings on the back deck. The electric heat-pump HVAC system ensures year-round comfort, while thoughtful extras like a utility closet in the kitchen, storage attic space, and vinyl-aluminum trim with architectural shingles enhance both function and longevity. Perfectly blending timeless character with contemporary conveniences, this home invites you to create lasting memories in a vibrant community setting—complete with walking trails and proximity to shops, schools, and charming downtown Lyman amenities. The washer and dryer can be included in the purchase of the property! The crawl space has been updated with a new dehumidifier and vapor barrier (2024)!
Zillow last checked: 8 hours ago
Listing updated: September 05, 2025 at 06:01pm
Listed by:
Adam Taylor 864-400-4100,
KELLER WILLIAMS GREENVILLE CENTRAL
Bought with:
Sattire Campbell, SC
Better Homes & Gardens Young &
Source: SAR,MLS#: 325687
Facts & features
Interior
Bedrooms & bathrooms
- Bedrooms: 3
- Bathrooms: 2
- Full bathrooms: 2
- Main level bathrooms: 1
- Main level bedrooms: 2
Primary bedroom
- Area: 156
- Dimensions: 13x12
Bedroom 2
- Area: 132
- Dimensions: 12x11
Bedroom 3
- Area: 135
- Dimensions: 15x9
Dining room
- Area: 130
- Dimensions: 13x10
Kitchen
- Area: 195
- Dimensions: 15x13
Laundry
- Area: 15
- Dimensions: 5x3
Living room
- Area: 221
- Dimensions: 17x13
Heating
- Forced Air, Electricity
Cooling
- Central Air, Electricity
Appliances
- Included: Dishwasher, Disposal, Dryer, Microwave, Refrigerator, Electric Water Heater
- Laundry: 1st Floor, Laundry Closet
Features
- Tray Ceiling(s), Attic Stairs Pulldown, Solid Surface Counters, Laminate Counters
- Flooring: Carpet, Ceramic Tile, Laminate, Wood
- Windows: Insulated Windows, Tilt-Out, Window Treatments
- Has basement: No
- Attic: Pull Down Stairs
- Has fireplace: No
Interior area
- Total interior livable area: 1,576 sqft
- Finished area above ground: 1,576
- Finished area below ground: 0
Property
Parking
- Total spaces: 1
- Parking features: Yard Door, Detached Garage, Detached Garage
- Garage spaces: 1
Features
- Levels: Two
- Patio & porch: Deck, Porch
- Exterior features: Aluminum/Vinyl Trim
- Fencing: Fenced
Lot
- Size: 0.33 Acres
- Features: Level, Sidewalk
- Topography: Level
Details
- Parcel number: 5151407300
Construction
Type & style
- Home type: SingleFamily
- Architectural style: Bungalow
- Property subtype: Single Family Residence
Materials
- Vinyl Siding
- Foundation: Crawl Space
- Roof: Architectural
Condition
- New construction: No
- Year built: 1923
Utilities & green energy
- Electric: Duke
- Sewer: Public Sewer
- Water: Public, SJWD
Community & neighborhood
Location
- Region: Lyman
- Subdivision: None
Price history
| Date | Event | Price |
|---|---|---|
| 9/2/2025 | Sold | $274,500-0.2%$174/sqft |
Source: | ||
| 7/14/2025 | Pending sale | $275,000$174/sqft |
Source: | ||
| 7/13/2025 | Contingent | $275,000$174/sqft |
Source: | ||
| 6/29/2025 | Listed for sale | $275,000$174/sqft |
Source: | ||
| 6/28/2025 | Contingent | $275,000$174/sqft |
Source: | ||
Public tax history
| Year | Property taxes | Tax assessment |
|---|---|---|
| 2025 | -- | $15,900 +95.8% |
| 2024 | $1,747 -0.2% | $8,120 |
| 2023 | $1,750 | $8,120 +1.4% |
Find assessor info on the county website
Neighborhood: 29365
Nearby schools
GreatSchools rating
- 8/10Duncan Elementary SchoolGrades: PK-4Distance: 1 mi
- 6/10James Byrnes Freshman AcademyGrades: 9Distance: 1.1 mi
- 8/10James F. Byrnes High SchoolGrades: 9-12Distance: 0.8 mi
Schools provided by the listing agent
- Elementary: 5-Tyger River Elementary
- Middle: 5-Dr Hill Middle
- High: 5-Byrnes High
Source: SAR. This data may not be complete. We recommend contacting the local school district to confirm school assignments for this home.
Get a cash offer in 3 minutes
Find out how much your home could sell for in as little as 3 minutes with a no-obligation cash offer.
Estimated market value
$276,800
Get a cash offer in 3 minutes
Find out how much your home could sell for in as little as 3 minutes with a no-obligation cash offer.
Estimated market value
$276,800


