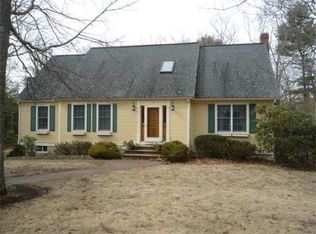Sold for $850,000
$850,000
2 Vera Rd, Middleton, MA 01949
4beds
2,080sqft
Single Family Residence
Built in 1993
1.16 Acres Lot
$851,200 Zestimate®
$409/sqft
$4,613 Estimated rent
Home value
$851,200
$775,000 - $928,000
$4,613/mo
Zestimate® history
Loading...
Owner options
Explore your selling options
What's special
An exceptional colonial home on a 1.16 acre lot in the sought after Sugar Hill Estates of Middleton. An elegant kitchen equipped w/ polished cabinets, granite countertops, splash tiles, breakfast bar, stainless appliances, and opened to a deck integrating the interior w/ a tranquil backyard. A large living room; A formal DR opens to a large living room w/ FP,& a half bath & laundry complete the 1st floor. 2nd level features a large ensuite master with walk in closet, 3 beds & a family bath. Hardwood floor throughout 1 & 2 floor. Conveniently located close to everything in the award winning Masconomet School District, minutes away from downtown Middleton, and easy access to highways.Note:
Zillow last checked: 8 hours ago
Listing updated: September 10, 2025 at 08:19pm
Listed by:
Qingwei Fu 978-881-4365,
Stonebridge Realty 978-881-4365,
Christina Fu 978-844-0977
Bought with:
Lia Pantelis
Coldwell Banker Realty - Boston
Source: MLS PIN,MLS#: 73386237
Facts & features
Interior
Bedrooms & bathrooms
- Bedrooms: 4
- Bathrooms: 3
- Full bathrooms: 2
- 1/2 bathrooms: 1
Primary bedroom
- Features: Bathroom - Full, Walk-In Closet(s), Flooring - Hardwood, Lighting - Overhead
- Level: Second
- Area: 234
- Dimensions: 18 x 13
Bedroom 2
- Features: Closet, Flooring - Hardwood
- Level: Second
- Area: 143
- Dimensions: 13 x 11
Bedroom 3
- Features: Closet, Flooring - Hardwood
- Level: Second
- Area: 132
- Dimensions: 12 x 11
Bedroom 4
- Features: Closet, Flooring - Hardwood, Attic Access
- Level: Second
- Area: 104
- Dimensions: 13 x 8
Primary bathroom
- Features: Yes
Bathroom 1
- Features: Bathroom - Full, Bathroom - Tiled With Tub, Flooring - Stone/Ceramic Tile, Remodeled
- Level: Second
- Area: 48
- Dimensions: 6 x 8
Bathroom 2
- Features: Bathroom - Full, Flooring - Stone/Ceramic Tile, Countertops - Stone/Granite/Solid, Lighting - Overhead
- Level: Second
Bathroom 3
- Features: Bathroom - Half, Countertops - Stone/Granite/Solid, Dryer Hookup - Dual, Dryer Hookup - Electric
- Level: First
Dining room
- Features: Flooring - Hardwood, Lighting - Pendant
- Level: First
- Area: 143
- Dimensions: 13 x 11
Family room
- Features: Flooring - Hardwood
- Level: First
- Area: 195
- Dimensions: 15 x 13
Kitchen
- Features: Flooring - Stone/Ceramic Tile, Countertops - Stone/Granite/Solid, Breakfast Bar / Nook, Exterior Access, Recessed Lighting, Stainless Steel Appliances, Lighting - Overhead
- Level: Main,First
- Area: 228
- Dimensions: 19 x 12
Living room
- Features: Flooring - Hardwood, Lighting - Overhead
- Level: Main,First
- Area: 182
- Dimensions: 14 x 13
Heating
- Forced Air, Oil
Cooling
- Central Air
Appliances
- Included: Water Heater, Dishwasher, Refrigerator, Washer, Dryer
- Laundry: First Floor, Electric Dryer Hookup, Washer Hookup
Features
- Internet Available - Broadband
- Flooring: Wood, Tile
- Windows: Insulated Windows, Storm Window(s)
- Basement: Full
- Number of fireplaces: 1
- Fireplace features: Living Room
Interior area
- Total structure area: 2,080
- Total interior livable area: 2,080 sqft
- Finished area above ground: 2,080
Property
Parking
- Total spaces: 6
- Parking features: Under, Driveway
- Attached garage spaces: 2
- Uncovered spaces: 4
Features
- Patio & porch: Deck, Patio
- Exterior features: Deck, Patio
Lot
- Size: 1.16 Acres
- Features: Corner Lot, Gentle Sloping
Details
- Parcel number: M:0017 B:0000 L:0078,3787146
- Zoning: R1B
Construction
Type & style
- Home type: SingleFamily
- Architectural style: Colonial
- Property subtype: Single Family Residence
Materials
- Frame
- Foundation: Concrete Perimeter
- Roof: Shingle
Condition
- Year built: 1993
Utilities & green energy
- Electric: 220 Volts
- Sewer: Private Sewer
- Water: Public
- Utilities for property: for Electric Range, for Electric Dryer, Washer Hookup
Community & neighborhood
Community
- Community features: Public Transportation, Shopping, Pool, Tennis Court(s), Park, Walk/Jog Trails, Stable(s), Golf, Medical Facility, Bike Path, Conservation Area, Highway Access, House of Worship, Marina, Private School, Public School, T-Station
Location
- Region: Middleton
Price history
| Date | Event | Price |
|---|---|---|
| 9/9/2025 | Sold | $850,000-3.3%$409/sqft |
Source: MLS PIN #73386237 Report a problem | ||
| 6/16/2025 | Price change | $879,000-2.2%$423/sqft |
Source: MLS PIN #73386237 Report a problem | ||
| 6/5/2025 | Listed for sale | $899,000$432/sqft |
Source: MLS PIN #73386237 Report a problem | ||
| 4/18/2025 | Listing removed | $899,000$432/sqft |
Source: MLS PIN #73308356 Report a problem | ||
| 2/25/2025 | Contingent | $899,000$432/sqft |
Source: MLS PIN #73308356 Report a problem | ||
Public tax history
| Year | Property taxes | Tax assessment |
|---|---|---|
| 2025 | $10,884 +5% | $915,400 +4.1% |
| 2024 | $10,365 +1.9% | $879,100 +11.3% |
| 2023 | $10,169 | $790,100 |
Find assessor info on the county website
Neighborhood: 01949
Nearby schools
GreatSchools rating
- 7/10Howe-Manning Elementary SchoolGrades: PK,3-6Distance: 0.9 mi
- 6/10Masconomet Regional Middle SchoolGrades: 7-8Distance: 2.9 mi
- 9/10Masconomet Regional High SchoolGrades: 9-12Distance: 2.9 mi
Schools provided by the listing agent
- Elementary: Howe-Manning
- Middle: Masconomet
- High: Maconomet
Source: MLS PIN. This data may not be complete. We recommend contacting the local school district to confirm school assignments for this home.
Get a cash offer in 3 minutes
Find out how much your home could sell for in as little as 3 minutes with a no-obligation cash offer.
Estimated market value$851,200
Get a cash offer in 3 minutes
Find out how much your home could sell for in as little as 3 minutes with a no-obligation cash offer.
Estimated market value
$851,200
