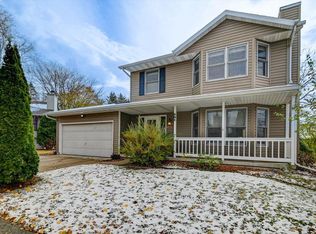This beautiful home is located perfectly on the West Side of Madison. Easy access to Hwy 151, Pleasant View Rd, and Maple Grove Dr. You can get anywhere you need within minutes. This 2 bedroom home has what you need to be comfortable in your home, a spacious living room, large finished basement, and a private backyard with patio. Backs right up to Westhaven Trails Park and close to Ice Age Ridge Park/Glacier Crossing Park, Ice Age Trail, Badger Prairie County & Dog Parks, Prairie & Raymond Ridge Parks, Elver Park, and University Ridge. A little something for everyone. Shopping, food, groceries within walking/biking distance. New Roof and Siding 2020, New Water Heater 2022
This property is off market, which means it's not currently listed for sale or rent on Zillow. This may be different from what's available on other websites or public sources.

