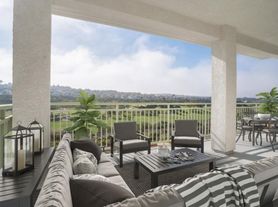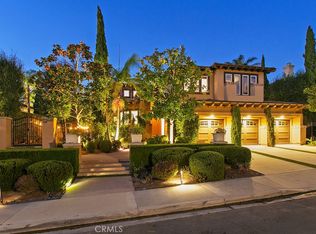Located in the exclusive gated community of Pointe Monarch, 2 Via Corsica offers a rare opportunity to lease a fully furnished coastal residence that captures the essence of resort-style living. With panoramic ocean views, a private pool, and direct access to Salt Creek Beach, this home is perfectly positioned to enjoy the best of the Monarch Beach lifestyle.
This pristine four-bedroom, four-and-a-half-bathroom home combines timeless design with modern comforts. The expansive floor plan includes generous living spaces filled with natural light, a chef's kitchen with high-end appliances, and seamless indoor-outdoor flow ideal for entertaining or relaxing by the pool with views of the Pacific.
Each bedroom is its own private retreat, offering comfort and space for family or guests. The primary suite showcases ocean vistas, a spa-inspired bathroom, and a spacious walk-in closet. Outside, the private backyard features a resort-style pool and lounge area perfect for sunset evenings or sunny beach days just moments away.
Enjoy easy access to Salt Creek Beach via the community trail, tee off at Monarch Beach Golf Links, or take advantage of nearby world-class resorts including Waldorf Astoria and Ritz-Carlton just a short stroll from your front door.
Whether you're seeking a seasonal getaway or a longer stay, this furnished lease invites you to experience coastal living at its finest luxurious, effortless, and steps from the sand.
House for rent
$13,500/mo
2 Via Corsica, Dana Point, CA 92629
4beds
4,440sqft
Price may not include required fees and charges.
Singlefamily
Available now
Central air, ceiling fan
In unit laundry
3 Attached garage spaces parking
Central, forced air, fireplace
What's special
Panoramic ocean viewsOcean vistasPrivate poolPrivate retreatSpa-inspired bathroomResort-style poolNatural light
- 122 days |
- -- |
- -- |
Travel times
Looking to buy when your lease ends?
Consider a first-time homebuyer savings account designed to grow your down payment with up to a 6% match & a competitive APY.
Facts & features
Interior
Bedrooms & bathrooms
- Bedrooms: 4
- Bathrooms: 5
- Full bathrooms: 4
- 1/2 bathrooms: 1
Rooms
- Room types: Dining Room, Family Room, Pantry
Heating
- Central, Forced Air, Fireplace
Cooling
- Central Air, Ceiling Fan
Appliances
- Included: Dishwasher, Disposal, Double Oven, Microwave, Refrigerator, Stove
- Laundry: In Unit, Inside, Laundry Room
Features
- Balcony, Built-in Features, Ceiling Fan(s), Central Vacuum, Dry Bar, Eat-in Kitchen, Entrance Foyer, Furnished, Granite Counters, High Ceilings, Loft, Main Level Primary, Multiple Primary Suites, Pantry, Primary Suite, Recessed Lighting, Separate/Formal Dining Room, Walk In Closet, Walk-In Closet(s), Walk-In Pantry
- Flooring: Carpet, Tile, Wood
- Has fireplace: Yes
- Furnished: Yes
Interior area
- Total interior livable area: 4,440 sqft
Property
Parking
- Total spaces: 3
- Parking features: Attached, Garage, Covered
- Has attached garage: Yes
- Details: Contact manager
Features
- Stories: 2
- Exterior features: Accessible Doors, Architecture Style: Contemporary, Association Dues included in rent, Awning(s), Balcony, Barbecue, Bay Window(s), Biking, Blinds, Built-in Features, Ceiling Fan(s), Central Vacuum, Corner Lot, Curbs, Custom Covering(s), Dining Room, Direct Access, Door-Multi, Door-Single, Double Door Entry, Dry Bar, Eat-in Kitchen, Entrance Foyer, Entry/Foyer, Family Room, Flooring: Wood, Foyer, French Doors, Furnished, Garage, Gardener included in rent, Gated, Gated Community, Granite Counters, Gutter(s), Heating system: Central, Heating system: Forced Air, High Ceilings, Inside, Kitchen, Laundry, Laundry Room, Living Room, Loft, Lot Features: Corner Lot, Main Level Primary, Mirrored Closet Door(s), Multiple Primary Suites, Pantry, Park, Pool included in rent, Primary Bedroom, Primary Suite, Private, Recessed Lighting, Separate/Formal Dining Room, Shutters, Sidewalks, Smoke Detector(s), Stained Glass, Storm Drain(s), Street Lights, Suburban, View Type: Neighborhood, View Type: Ocean, Walk In Closet, Walk-In Closet(s), Walk-In Pantry
- Has private pool: Yes
- Has spa: Yes
- Spa features: Hottub Spa
Details
- Parcel number: 93936741
Construction
Type & style
- Home type: SingleFamily
- Architectural style: Contemporary
- Property subtype: SingleFamily
Materials
- Roof: Tile
Condition
- Year built: 2005
Community & HOA
Community
- Security: Gated Community
HOA
- Amenities included: Pool
Location
- Region: Dana Point
Financial & listing details
- Lease term: 12 Months,Negotiable
Price history
| Date | Event | Price |
|---|---|---|
| 8/28/2025 | Price change | $13,500-6.9%$3/sqft |
Source: CRMLS #OC25164448 | ||
| 8/18/2025 | Price change | $14,500-2.7%$3/sqft |
Source: CRMLS #OC25164448 | ||
| 7/22/2025 | Listed for rent | $14,900$3/sqft |
Source: CRMLS #OC25164448 | ||
| 6/16/2025 | Listing removed | $14,900$3/sqft |
Source: CRMLS #OC25084029 | ||
| 5/14/2025 | Price change | $14,900-6.9%$3/sqft |
Source: CRMLS #OC25084029 | ||

