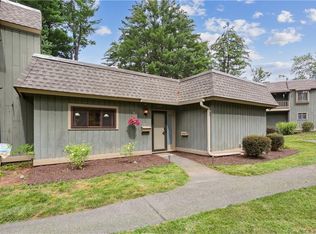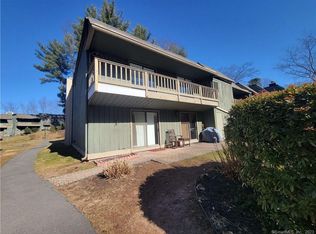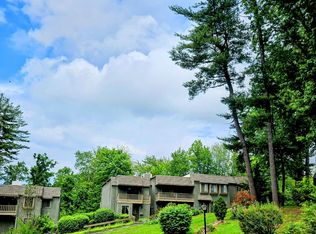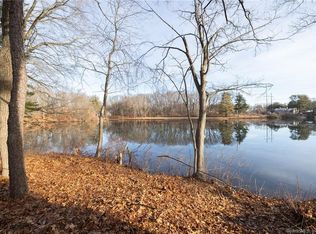Sold for $301,000 on 07/17/24
$301,000
2 Village Road #2, Southington, CT 06489
2beds
1,440sqft
Condominium, Townhouse
Built in 1972
-- sqft lot
$-- Zestimate®
$209/sqft
$2,163 Estimated rent
Home value
Not available
Estimated sales range
Not available
$2,163/mo
Zestimate® history
Loading...
Owner options
Explore your selling options
What's special
Location Location Location. Beautiful condo with one of the best views of Spring Lake in the Community of Spring Lake Village and is a 55+ Community. This condo is located directly across from the Lake with a spectacular view which can be seen from the Primary Bedroom balcony as well as the Living Room and outside on the patio. This spacious property has a large Living Room with a gas fireplace for those chilly nights and sliders leading out to the patio, separate Dining Room fully tiled with window view and a spacious updated kitchen along with the Utility room and a Half Bath. The upper level houses the Primary Bedroom Suite along with the 2nd Bedroom, 2 Full Bathrooms and the Laundry Room and plenty of storage. There is also a carport seconds from the back door with additional parking in the front parking lot and your mailbox is right next to the door. This property is turn key. Move right in, Relax and Enjoy your Lake Front View! Property Updates: A/C New in 2023 Water Heater New in 2024 Garbage Disposal New 2023 New plumbing in kitchen and bathrooms as well as new faucets. Stove & microwave new 2022 Living Room Slider new 2019 Hook up for Water Softener and the entire condo was just painted. Combo door lock.
Zillow last checked: 8 hours ago
Listing updated: October 01, 2024 at 12:06am
Listed by:
Diane L. Epps 860-840-6319,
Realty 3 CT 860-621-7323
Bought with:
Jessica Riedel, RES.0816577
BB Realty CT
Source: Smart MLS,MLS#: 24028991
Facts & features
Interior
Bedrooms & bathrooms
- Bedrooms: 2
- Bathrooms: 3
- Full bathrooms: 2
- 1/2 bathrooms: 1
Primary bedroom
- Features: Balcony/Deck, Built-in Features, Ceiling Fan(s), Full Bath, Sliders, Wall/Wall Carpet
- Level: Upper
Bedroom
- Features: Ceiling Fan(s), Wall/Wall Carpet, Tub w/Shower
- Level: Upper
Dining room
- Features: Tile Floor
- Level: Main
Kitchen
- Features: Remodeled, Breakfast Bar, Pantry, Tile Floor
- Level: Main
Living room
- Features: Cathedral Ceiling(s), Balcony/Deck, Built-in Features, Gas Log Fireplace, Sliders, Wall/Wall Carpet
- Level: Main
Heating
- Forced Air, Natural Gas
Cooling
- Central Air
Appliances
- Included: Gas Cooktop, Oven, Microwave, Refrigerator, Freezer, Dishwasher, Disposal, Washer, Dryer, Water Heater
- Laundry: Upper Level
Features
- Wired for Data
- Basement: None
- Attic: None
- Number of fireplaces: 1
Interior area
- Total structure area: 1,440
- Total interior livable area: 1,440 sqft
- Finished area above ground: 1,440
Property
Parking
- Total spaces: 2
- Parking features: Detached, Paved, Parking Lot
- Garage spaces: 1
Features
- Stories: 2
- Patio & porch: Patio
- Exterior features: Balcony, Rain Gutters
- Has private pool: Yes
- Pool features: Concrete, In Ground
- Has view: Yes
- View description: Water
- Has water view: Yes
- Water view: Water
- Waterfront features: Waterfront, Lake, Walk to Water
Lot
- Features: Level
Details
- Additional structures: Pool House
- Parcel number: 722183
- Zoning: R-20/2
Construction
Type & style
- Home type: Condo
- Architectural style: Townhouse
- Property subtype: Condominium, Townhouse
Materials
- Clapboard
Condition
- New construction: No
- Year built: 1972
Utilities & green energy
- Sewer: Public Sewer
- Water: Public
- Utilities for property: Underground Utilities
Community & neighborhood
Community
- Community features: Bocci Court, Golf, Paddle Tennis, Putting Green, Shopping/Mall, Tennis Court(s)
Location
- Region: Southington
HOA & financial
HOA
- Has HOA: Yes
- HOA fee: $420 monthly
- Amenities included: Bocci Court, Clubhouse, Gardening Area, Guest Parking, Paddle Tennis, Pool, Putting Green, Tennis Court(s), Management
- Services included: Maintenance Grounds, Trash, Snow Removal, Pool Service, Road Maintenance, Insurance
Price history
| Date | Event | Price |
|---|---|---|
| 7/17/2024 | Sold | $301,000+9.5%$209/sqft |
Source: | ||
| 7/7/2024 | Pending sale | $275,000$191/sqft |
Source: | ||
| 7/3/2024 | Listed for sale | $275,000+80.9%$191/sqft |
Source: | ||
| 10/18/2011 | Sold | $152,000-13.1%$106/sqft |
Source: | ||
| 8/30/2011 | Pending sale | $175,000$122/sqft |
Source: Baron Realty Group, LLC #G591291 Report a problem | ||
Public tax history
Tax history is unavailable.
Neighborhood: 06489
Nearby schools
GreatSchools rating
- 6/10Hatton SchoolGrades: K-5Distance: 0.3 mi
- 8/10Joseph A. Depaolo Middle SchoolGrades: 6-8Distance: 0.5 mi
- 6/10Southington High SchoolGrades: 9-12Distance: 1 mi

Get pre-qualified for a loan
At Zillow Home Loans, we can pre-qualify you in as little as 5 minutes with no impact to your credit score.An equal housing lender. NMLS #10287.



