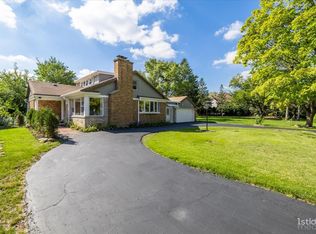NO EXPENSE HAS BEEN SPARED ON THIS GORGEOUS COMPLETELY REMODELED RANCH IN DESIRABLE HERSEY HIGH SCHOOL! CONTEMPORARY DESIGN WITH OPEN FLOOR PLAN ,PLENTY OF NATURAL LIGHT AND HIGH QUALITY FINISHES. HARDWOOD FLOORS ON THE ENTIRE MAIN LEVEL AND RECESSED LIGHT IN EVERY ROOM. MODERN KITCHEN WITH 42" WHITE CABINETS, QUARTZ COUNTERTOPS, BEAUTIFUL BACKSPLASH AND STAINLESS STEEL APPLIANCES. 4 FULL, UNIQUELY DESIGNED BATHROOMS. MASTER SUITE WITH A WALKING CLOSET PLUS 3 SPACIOUS BEDROOMS ON THE MAIN FLOOR. SUN FILLED FAMILY ROOM OPENS TO A NICE SIZED DECK. FINISHED LOWER LEVEL ADDS TONS OF ADDITIONAL LIVING SPACE WITH A RECREATIONAL ROOM, AN EXTRA BEDROOM AND A FULL BATHROOM. NEW ROOF, WINDOWS, DOORS, TRIMS AND MOLDINGS, NEW MECHANICALS & 2 CAR GARAGE. GREAT LOCATION,CLOSE TO SCHOOLS, LIBRARY, PARK DISTRICT, POOL & SHOPPING MALL. EASY ACCESS TO TOLLWAY. IT FEELS LIKE NEW CONSTRUCTION! TAX DOES NOT INCLUDE HOMEOWNER'S EXEMPTION. SELLER'S FINANCING AVAILABLE.
This property is off market, which means it's not currently listed for sale or rent on Zillow. This may be different from what's available on other websites or public sources.

