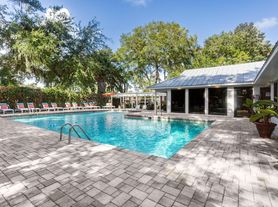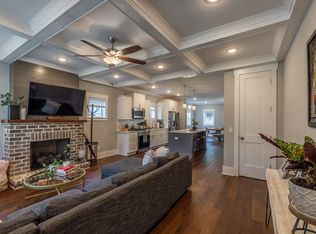Midpoint residence in The Landings available for rent. This classic brick Colonial offers around 4,500 sq. ft. with 5 bedrooms and 4.5 baths. The main-floor primary suite features a walk-in closet, Swedish sauna, steam shower, and whirlpool tub. The kitchen includes a center island, Corian countertops, stainless appliances, pantry, and opens to the living room with a Sandstone fireplace. Additional main-level spaces include a formal dining room with wet bar, private office with custom built-ins, and a large laundry room.
Upstairs offers three bedrooms (two with a Jack-and-Jill bath, one with a private bath) plus a bonus room with its own full bath. Recently refinished hardwood floors add warmth throughout. The home also features a two-car garage with golf cart parking, two walk-in attics, an invisible dog fence, and an irrigation well. Pets allowed with fee.
House for rent
$6,000/mo
2 Wakefield Pl, Savannah, GA 31411
5beds
4,384sqft
Price may not include required fees and charges.
Singlefamily
Available now
Central air, electric, ceiling fan
Dryer hookup laundry
2 Parking spaces parking
Electric, central, fireplace
What's special
Main-floor primary suiteSwedish saunaClassic brick colonialInvisible dog fenceWalk-in closetStainless appliancesJack-and-jill bath
- 7 days |
- -- |
- -- |
Travel times
Looking to buy when your lease ends?
Consider a first-time homebuyer savings account designed to grow your down payment with up to a 6% match & a competitive APY.
Facts & features
Interior
Bedrooms & bathrooms
- Bedrooms: 5
- Bathrooms: 5
- Full bathrooms: 4
- 1/2 bathrooms: 1
Heating
- Electric, Central, Fireplace
Cooling
- Central Air, Electric, Ceiling Fan
Appliances
- Included: Dishwasher, Disposal, Dryer, Oven, Range, Refrigerator, Washer
- Laundry: Dryer Hookup, In Unit, Laundry Room, Laundry Tub, Sink, Washer Hookup
Features
- Attic, Breakfast Area, Butler's Pantry, Ceiling Fan(s), Entrance Foyer, Gourmet Kitchen, High Ceilings, Jetted Tub, Kitchen Island, Main Level Primary, Pantry, Pull Down Attic Stairs, Recessed Lighting, Sauna, Walk In Closet, Wet Bar
- Attic: Yes
- Has fireplace: Yes
Interior area
- Total interior livable area: 4,384 sqft
Property
Parking
- Total spaces: 2
- Parking features: Off Street, Covered
- Details: Contact manager
Features
- Patio & porch: Deck
- Exterior features: Architecture Style: Traditional, Attached, Attic, Breakfast Area, Butler's Pantry, Ceiling Fan(s), Cul-De-Sac, Deck, Dryer Hookup, Electric Water Heater, Entrance Foyer, Factory Built, Family Room, Garage Door Opener, Gated, Golf, Golf Cart Garage, Gourmet Kitchen, Heating system: Central, Heating: Electric, High Ceilings, Interior Lot, Jetted Tub, Kitchen Island, Laundry Room, Laundry Tub, Lot Features: Cul-De-Sac, Interior Lot, Main Level Primary, Off Street, Pantry, Park, Playground, Plumbed For Ice Maker, Pull Down Attic Stairs, RV Access/Parking, Recessed Lighting, Sauna, Security Service, Sink, Street Lights, The Landings Association, Trails/Paths, View Type: Trees/Woods, Walk In Closet, Washer Hookup, Wet Bar, Wood Burning Stove
- Spa features: Jetted Bathtub
Details
- Parcel number: 1031701036
Construction
Type & style
- Home type: SingleFamily
- Property subtype: SingleFamily
Condition
- Year built: 1999
Community & HOA
Community
- Features: Playground
- Security: Gated Community
Location
- Region: Savannah
Financial & listing details
- Lease term: Contact For Details
Price history
| Date | Event | Price |
|---|---|---|
| 11/11/2025 | Listed for rent | $6,000+22.4%$1/sqft |
Source: Hive MLS #SA343560 | ||
| 6/13/2024 | Listing removed | -- |
Source: Hive MLS #312417 | ||
| 5/24/2024 | Listed for rent | $4,900$1/sqft |
Source: Hive MLS #312417 | ||
| 2/2/2018 | Listing removed | $779,000$178/sqft |
Source: The Landings Company #179407 | ||
| 9/22/2017 | Listed for sale | $779,000-2%$178/sqft |
Source: The Landings Company #179407 | ||

