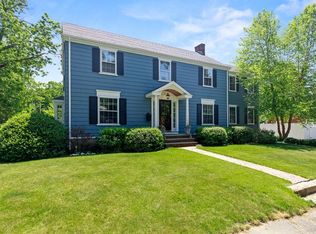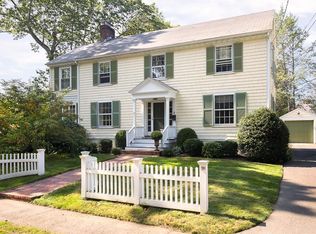Sold for $2,150,000 on 02/02/23
$2,150,000
2 Weston Rd, Hingham, MA 02043
5beds
4,800sqft
Single Family Residence
Built in 1927
1.02 Acres Lot
$2,757,000 Zestimate®
$448/sqft
$7,949 Estimated rent
Home value
$2,757,000
$2.48M - $3.09M
$7,949/mo
Zestimate® history
Loading...
Owner options
Explore your selling options
What's special
ONE OF A KIND home located in the MOST coveted neighborhood in Downtown Hingham. This gracious greek revival has been masterfully updated, maintaining the beauty of the original home while adding the comforts of today's living. Fabulous eat-in chef's kitchen features an oversized island, dual dishwashers, professional grade gas range & high end refrigerator. The adjacent butler's pantry offers plenty of storage and wet bar. A welcoming family room completes the 1st floor. The foyer carries you to the striking dining room, cozy living room with wood burning fireplace, stunning custom office and the light filled sunroom, An impressive master suite features dressing room, 2 walk ins and stunning bathroom. Two well appointed bedrooms with private bathrooms. The expansive third floor features it's own full bath. Fabulous renovated lower level bedroom/bonus room has 4 full sized custom built in bunks. New 40+ Marvin Windows and state of the art heating system. All of this on 1 acre of land.
Zillow last checked: 8 hours ago
Listing updated: February 02, 2023 at 12:52pm
Listed by:
Molly Hall 617-571-2007,
Coldwell Banker Realty - Hingham 781-749-4300,
Maureen Doran 617-680-2300
Bought with:
Susan DiPesa
Conway - Hingham
Source: MLS PIN,MLS#: 73051890
Facts & features
Interior
Bedrooms & bathrooms
- Bedrooms: 5
- Bathrooms: 5
- Full bathrooms: 4
- 1/2 bathrooms: 1
Primary bedroom
- Features: Bathroom - Full, Walk-In Closet(s), Closet/Cabinets - Custom Built, Flooring - Hardwood
- Level: Second
- Area: 237.23
- Dimensions: 16.08 x 14.75
Bedroom 2
- Features: Bathroom - Full, Closet, Flooring - Hardwood
- Level: Second
- Area: 235.63
- Dimensions: 19.5 x 12.08
Bedroom 3
- Features: Closet, Flooring - Hardwood
- Level: Second
- Area: 173.79
- Dimensions: 16.17 x 10.75
Bedroom 4
- Features: Bathroom - Full, Closet, Flooring - Hardwood
- Level: Third
- Area: 506.33
- Dimensions: 28 x 18.08
Bedroom 5
- Features: Closet, Closet/Cabinets - Custom Built, Flooring - Wall to Wall Carpet, Sunken
- Level: Basement
- Area: 331.4
- Dimensions: 18.58 x 17.83
Primary bathroom
- Features: Yes
Bathroom 1
- Features: Bathroom - Full, Bathroom - Double Vanity/Sink, Bathroom - Tiled With Shower Stall, Bathroom - With Tub, Flooring - Marble, Window(s) - Picture, Countertops - Stone/Granite/Solid, Remodeled
- Level: Second
- Area: 140.51
- Dimensions: 11.17 x 12.58
Bathroom 2
- Features: Bathroom - Full, Bathroom - Tiled With Tub & Shower
- Level: Second
- Area: 56
- Dimensions: 9.33 x 6
Bathroom 3
- Features: Bathroom - Full, Bathroom - Tiled With Shower Stall, Flooring - Marble
- Level: Second
- Area: 48.97
- Dimensions: 7.17 x 6.83
Dining room
- Features: Flooring - Hardwood, Archway, Decorative Molding
- Level: Second
- Area: 262.6
- Dimensions: 21.58 x 12.17
Family room
- Features: Flooring - Hardwood, Cable Hookup, Open Floorplan
- Level: First
- Area: 323.43
- Dimensions: 26.58 x 12.17
Kitchen
- Features: Flooring - Hardwood, Dining Area, Pantry, Countertops - Stone/Granite/Solid, Countertops - Upgraded, Kitchen Island, Wet Bar, Cabinets - Upgraded, Second Dishwasher, Stainless Steel Appliances
- Level: First
- Area: 272.72
- Dimensions: 18.92 x 14.42
Living room
- Features: Flooring - Hardwood
- Level: Second
- Area: 455.69
- Dimensions: 16.08 x 28.33
Office
- Features: Fireplace, Flooring - Hardwood, French Doors
- Level: Second
- Area: 160.74
- Dimensions: 13.58 x 11.83
Heating
- Electric Baseboard, Radiant, Natural Gas, Fireplace(s)
Cooling
- Central Air, Window Unit(s)
Appliances
- Laundry: Flooring - Hardwood, First Floor
Features
- Bathroom - Full, Bathroom - With Shower Stall, Home Office, Sun Room, Mud Room, Den, Bathroom, Wet Bar, Wired for Sound, Internet Available - Unknown
- Flooring: Tile, Carpet, Marble, Hardwood, Flooring - Hardwood, Flooring - Stone/Ceramic Tile
- Doors: French Doors
- Windows: Insulated Windows, Screens
- Basement: Partial,Partially Finished,Radon Remediation System
- Number of fireplaces: 2
- Fireplace features: Living Room
Interior area
- Total structure area: 4,800
- Total interior livable area: 4,800 sqft
Property
Parking
- Total spaces: 5
- Parking features: Attached, Paved Drive, Off Street, Stone/Gravel, Paved
- Attached garage spaces: 2
- Uncovered spaces: 3
Features
- Patio & porch: Patio
- Exterior features: Patio, Rain Gutters, Professional Landscaping, Screens, Garden, Stone Wall
- Waterfront features: Harbor, 1/2 to 1 Mile To Beach, Beach Ownership(Public)
Lot
- Size: 1.02 Acres
Details
- Parcel number: 1033129
- Zoning: RES
Construction
Type & style
- Home type: SingleFamily
- Architectural style: Greek Revival
- Property subtype: Single Family Residence
Materials
- Frame
- Foundation: Stone
- Roof: Shingle
Condition
- Year built: 1927
Utilities & green energy
- Electric: 200+ Amp Service
- Sewer: Public Sewer
- Water: Public
- Utilities for property: for Gas Range
Community & neighborhood
Community
- Community features: Public Transportation, Shopping, Tennis Court(s), Park, Walk/Jog Trails, Golf, Laundromat, Bike Path, Conservation Area, House of Worship, Marina, Private School, Public School, T-Station, Sidewalks
Location
- Region: Hingham
- Subdivision: Bradford/Weston/Alden Rd
Other
Other facts
- Listing terms: Seller W/Participate
Price history
| Date | Event | Price |
|---|---|---|
| 2/2/2023 | Sold | $2,150,000-6.3%$448/sqft |
Source: MLS PIN #73051890 Report a problem | ||
| 12/21/2022 | Contingent | $2,295,000$478/sqft |
Source: MLS PIN #73051890 Report a problem | ||
| 11/5/2022 | Price change | $2,295,000-4.2%$478/sqft |
Source: MLS PIN #73051890 Report a problem | ||
| 10/25/2022 | Listed for sale | $2,395,000+49.7%$499/sqft |
Source: MLS PIN #73051890 Report a problem | ||
| 4/29/2016 | Sold | $1,600,000-3%$333/sqft |
Source: Public Record Report a problem | ||
Public tax history
| Year | Property taxes | Tax assessment |
|---|---|---|
| 2025 | $25,064 +17.6% | $2,344,600 +19.3% |
| 2024 | $21,315 +11.7% | $1,964,500 +3% |
| 2023 | $19,074 -8% | $1,907,400 +6.3% |
Find assessor info on the county website
Neighborhood: 02043
Nearby schools
GreatSchools rating
- 10/10Wm L Foster Elementary SchoolGrades: K-5Distance: 1.3 mi
- 8/10Hingham Middle SchoolGrades: 6-8Distance: 3.9 mi
- 10/10Hingham High SchoolGrades: 9-12Distance: 0.8 mi
Schools provided by the listing agent
- Elementary: Foster
- Middle: Hms
- High: Hhs
Source: MLS PIN. This data may not be complete. We recommend contacting the local school district to confirm school assignments for this home.
Get a cash offer in 3 minutes
Find out how much your home could sell for in as little as 3 minutes with a no-obligation cash offer.
Estimated market value
$2,757,000
Get a cash offer in 3 minutes
Find out how much your home could sell for in as little as 3 minutes with a no-obligation cash offer.
Estimated market value
$2,757,000

