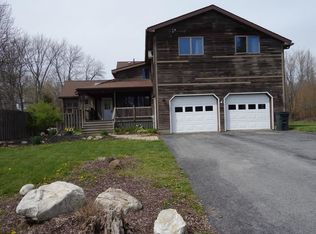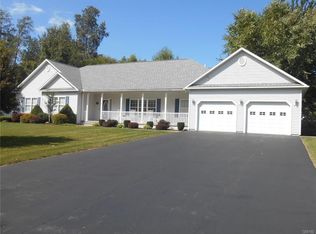Closed
$330,000
2 Whitetail Cir, Oswego, NY 13126
5beds
2,030sqft
Single Family Residence
Built in 1988
0.44 Acres Lot
$339,900 Zestimate®
$163/sqft
$2,993 Estimated rent
Home value
$339,900
$184,000 - $625,000
$2,993/mo
Zestimate® history
Loading...
Owner options
Explore your selling options
What's special
This Kingsford Woods community colonial sits on a corner lot at Whitetail Circle and Elizabeth Streets. Built in 1988, this 5-bed, 2.5-bath house is ready to become your new home. Enjoy walks through the quiet community that is just moments from the Oswego CC, Oswego Middle School and Kingsford Elementary School. On the first floor there is bedroom that is currently used as an office. The large kitchen and dining area sit along the back of the house with a french door leading to the back deck with pergola. Coming in from the garage, kick off your shoes in the conveniently located mudroom, complete with multiple closets for storage. A large living room runs along the entire right side of the first floor from the front of the house to the back. Upstairs are four more bedrooms, that includes a a primary ensuite. There is also second full bath with tub/shower. The lower level of the home has been used as family room, with plenty of storage. through a door you will find the utilities and more storage. Some new features to this property include: 220v outlet for EV Charger in garage (May 2022), new Furnace/Central Air (June 2019), and Remodeled upstairs bathroom (May 2019). Complete with public water & sewer, along with National Grid gas and electric, this listing has all you need to move right in and make it your home.
Zillow last checked: 8 hours ago
Listing updated: August 29, 2025 at 06:12pm
Listed by:
Ed Fayette 315-402-3655,
Century 21 Galloway Realty
Bought with:
Karen A Hammond, 40HA1110676
Hunt Real Estate ERA
Source: NYSAMLSs,MLS#: S1616386 Originating MLS: Syracuse
Originating MLS: Syracuse
Facts & features
Interior
Bedrooms & bathrooms
- Bedrooms: 5
- Bathrooms: 3
- Full bathrooms: 2
- 1/2 bathrooms: 1
- Main level bathrooms: 1
- Main level bedrooms: 1
Heating
- Gas, Forced Air
Cooling
- Central Air
Appliances
- Included: Dryer, Dishwasher, Free-Standing Range, Gas Water Heater, Microwave, Oven, Refrigerator, Washer
Features
- Breakfast Bar, Dining Area, Den, Eat-in Kitchen, Separate/Formal Living Room, Country Kitchen, Pantry, Storage, Natural Woodwork, Bedroom on Main Level, Bath in Primary Bedroom
- Flooring: Carpet, Laminate, Luxury Vinyl, Varies
- Basement: Full,Finished
- Has fireplace: No
Interior area
- Total structure area: 2,030
- Total interior livable area: 2,030 sqft
Property
Parking
- Total spaces: 2
- Parking features: Attached, Electricity, Garage, Storage, Circular Driveway, Garage Door Opener
- Attached garage spaces: 2
Features
- Levels: Two
- Stories: 2
- Patio & porch: Covered, Deck, Porch
- Exterior features: Blacktop Driveway, Deck
Lot
- Size: 0.44 Acres
- Dimensions: 150 x 128
- Features: Corner Lot, Near Public Transit, Rectangular, Rectangular Lot, Residential Lot
Details
- Parcel number: 35120014605600010060400000
- Special conditions: Standard
Construction
Type & style
- Home type: SingleFamily
- Architectural style: Colonial
- Property subtype: Single Family Residence
Materials
- Blown-In Insulation, Vinyl Siding
- Foundation: Block
- Roof: Architectural,Shingle
Condition
- Resale
- Year built: 1988
Utilities & green energy
- Electric: Circuit Breakers
- Sewer: Connected
- Water: Connected, Public
- Utilities for property: Cable Available, Electricity Connected, High Speed Internet Available, Sewer Connected, Water Connected
Community & neighborhood
Location
- Region: Oswego
- Subdivision: White Tail Estates
Other
Other facts
- Listing terms: Cash,Conventional,FHA,VA Loan
Price history
| Date | Event | Price |
|---|---|---|
| 8/29/2025 | Sold | $330,000-2.7%$163/sqft |
Source: | ||
| 7/4/2025 | Pending sale | $339,000$167/sqft |
Source: | ||
| 6/30/2025 | Price change | $339,000-2.9%$167/sqft |
Source: | ||
| 6/19/2025 | Listed for sale | $349,000+66.2%$172/sqft |
Source: | ||
| 12/9/2008 | Sold | $210,000-4.5%$103/sqft |
Source: Public Record | ||
Public tax history
| Year | Property taxes | Tax assessment |
|---|---|---|
| 2024 | -- | $266,000 +26.7% |
| 2023 | -- | $210,000 |
| 2022 | -- | $210,000 |
Find assessor info on the county website
Neighborhood: 13126
Nearby schools
GreatSchools rating
- 6/10Kingsford Park Elementary SchoolGrades: PK-6Distance: 1 mi
- 4/10Oswego Middle SchoolGrades: 7-8Distance: 0.4 mi
- 3/10Oswego High SchoolGrades: 9-12Distance: 1.6 mi
Schools provided by the listing agent
- Elementary: Kingsford Park Elementary
- Middle: Oswego Middle
- High: Oswego High
- District: Oswego
Source: NYSAMLSs. This data may not be complete. We recommend contacting the local school district to confirm school assignments for this home.

