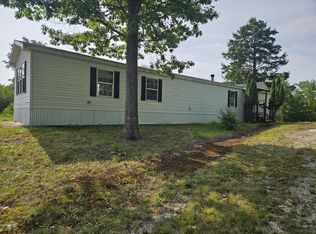Closed
$855,000
2 Winding Ridge Way, Freeport, ME 04032
3beds
2,910sqft
Single Family Residence
Built in 2018
0.76 Acres Lot
$862,400 Zestimate®
$294/sqft
$3,924 Estimated rent
Home value
$862,400
$811,000 - $923,000
$3,924/mo
Zestimate® history
Loading...
Owner options
Explore your selling options
What's special
This charming 3-bedroom, 2.5-bath home is tucked in on a quiet cul-de-sac just minutes from downtown Freeport. Built in 2018 the home is like new featuring open concept living combining kitchen, dining and living spaces. The kitchen is spacious with an oversized bar and modern stainless appliances open to dining space and living room. There is ample storage in the kitchen with a pantry closet. The living room is inviting and cozy with a propane gas fireplace and built in shelving. Off of the kitchen is mudroom entry with built in shelves and a half bathroom with laundry on the first floor. Upstairs offers primary bedroom with ensuite and two additional bedrooms with a full bathroom. The daylight basement has walk out access and is fully finished- currently used as a family room and office space. Recent upgrades include a whole house generator installed in 2024, heat pumps throughout for heating and cooling in 2024, and a freshly painted interior. With easy access to Freeport's shops, restaurants, and local trails—and just 25 minutes to Portland—this home blends suburban comfort with city convenience. Enjoy nearby outdoor escapes like Wolfe's Neck and Bradbury Mountain, all while living in a low-maintenance home that fits your lifestyle. Truly a move in ready home in desirable Freeport- reach out today!
Zillow last checked: 8 hours ago
Listing updated: September 08, 2025 at 09:52am
Listed by:
Portside Real Estate Group
Bought with:
Roxanne York Real Estate
Roxanne York Real Estate
Source: Maine Listings,MLS#: 1631366
Facts & features
Interior
Bedrooms & bathrooms
- Bedrooms: 3
- Bathrooms: 3
- Full bathrooms: 2
- 1/2 bathrooms: 1
Primary bedroom
- Features: Closet, Double Vanity
- Level: Second
Bedroom 1
- Features: Closet
- Level: Second
Bedroom 2
- Features: Closet
- Level: Second
Family room
- Level: Basement
Kitchen
- Features: Breakfast Nook, Eat-in Kitchen
- Level: First
Living room
- Features: Built-in Features, Gas Fireplace
- Level: First
Heating
- Baseboard, Heat Pump, Hot Water
Cooling
- Heat Pump
Appliances
- Included: Cooktop, Dishwasher, Dryer, Gas Range, Refrigerator, Washer
Features
- Bathtub, Pantry, Shower, Storage, Walk-In Closet(s), Primary Bedroom w/Bath
- Flooring: Tile, Wood
- Basement: Interior Entry,Daylight,Finished,Full
- Number of fireplaces: 1
Interior area
- Total structure area: 2,910
- Total interior livable area: 2,910 sqft
- Finished area above ground: 1,950
- Finished area below ground: 960
Property
Parking
- Total spaces: 2
- Parking features: Paved, 1 - 4 Spaces
- Attached garage spaces: 2
Features
- Patio & porch: Deck, Porch
Lot
- Size: 0.76 Acres
- Features: Near Golf Course, Near Public Beach, Near Turnpike/Interstate, Cul-De-Sac, Level, Rolling Slope, Landscaped, Wooded
Details
- Parcel number: FPRTM17B13L2U2
- Zoning: single family MDL-01
- Other equipment: Generator
Construction
Type & style
- Home type: SingleFamily
- Architectural style: Colonial
- Property subtype: Single Family Residence
Materials
- Wood Frame, Vinyl Siding
- Roof: Shingle
Condition
- Year built: 2018
Utilities & green energy
- Electric: Circuit Breakers
- Sewer: Private Sewer
- Water: Private, Well
Community & neighborhood
Security
- Security features: Air Radon Mitigation System
Location
- Region: Freeport
HOA & financial
HOA
- Has HOA: Yes
- HOA fee: $2,000 annually
Other
Other facts
- Road surface type: Paved
Price history
| Date | Event | Price |
|---|---|---|
| 9/8/2025 | Sold | $855,000+3.6%$294/sqft |
Source: | ||
| 9/8/2025 | Pending sale | $825,000$284/sqft |
Source: | ||
| 7/30/2025 | Contingent | $825,000$284/sqft |
Source: | ||
| 7/22/2025 | Listed for sale | $825,000-0.5%$284/sqft |
Source: | ||
| 6/12/2024 | Sold | $829,000+10.7%$285/sqft |
Source: | ||
Public tax history
| Year | Property taxes | Tax assessment |
|---|---|---|
| 2024 | $7,564 +10.1% | $566,600 +13.4% |
| 2023 | $6,871 +4.8% | $499,700 +4% |
| 2022 | $6,557 +2.2% | $480,400 |
Find assessor info on the county website
Neighborhood: 04032
Nearby schools
GreatSchools rating
- NAMorse Street SchoolGrades: PK-2Distance: 2.5 mi
- 10/10Freeport Middle SchoolGrades: 6-8Distance: 2.2 mi
- 9/10Freeport High SchoolGrades: 9-12Distance: 2.6 mi
Get pre-qualified for a loan
At Zillow Home Loans, we can pre-qualify you in as little as 5 minutes with no impact to your credit score.An equal housing lender. NMLS #10287.
Sell with ease on Zillow
Get a Zillow Showcase℠ listing at no additional cost and you could sell for —faster.
$862,400
2% more+$17,248
With Zillow Showcase(estimated)$879,648
