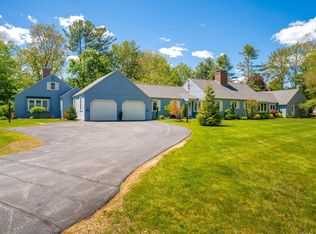This sun-filled 2 bedroom unit has been meticulously maintained. There are gleaming hardwood floors throughout except for the bathroom (tiled) and kitchen (linoleum) areas. The windows are all Harvey replacement for better energy efficiency. The living room with windows galore, offers built-in shelving and a brick wood burning fireplace surrounded by a beautiful mantle. The yard is generous and the newer deck is made of composite. The attic offers good storage space and the garage has been newly sheetrocked with a new garage door with automatic opener or keypad entry. Close to town, shopping and the turnpike. Great condo in an ideal location.
This property is off market, which means it's not currently listed for sale or rent on Zillow. This may be different from what's available on other websites or public sources.

