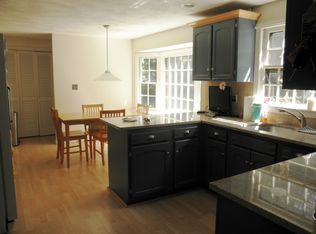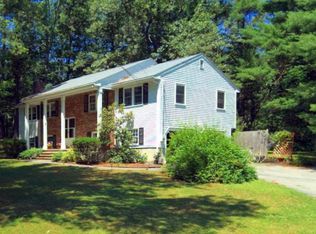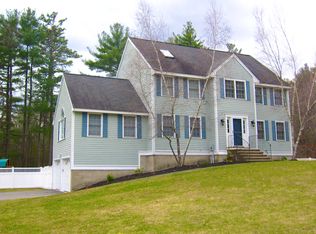Sold for $1,050,000
$1,050,000
2 Yardley Rd, Andover, MA 01810
4beds
4,236sqft
Single Family Residence
Built in 1977
1.01 Acres Lot
$1,069,400 Zestimate®
$248/sqft
$7,648 Estimated rent
Home value
$1,069,400
$973,000 - $1.18M
$7,648/mo
Zestimate® history
Loading...
Owner options
Explore your selling options
What's special
This custom-built NY Contemporary Colonial offers a spacious layout with numerous improvements and newer additions. Conveniently located with easy access to the Commuter Rail, this home features a thoughtful floor plan, perfect for entertaining family and friends, both indoors and outdoors. Enjoy a large living area and a sunroom w/ cathedral ceilings and palladium windows, overlooking the backyard. The cozy family room includes skylights and a fireplace, and is adjacent to the recently updated kitchen. Recent kitchen updates feature new countertops, a new LG gas stove w/ air fryer, a new sink, and refreshed cabinets. The second floor boasts four bedrooms and two renovated bathrooms. Approximately 2,100 sqft have been added to the original home in 2023 using 2x6 construction, including a luxurious new primary bedroom with a shower & tub. A convenient 2nd-floor washer and dryer hookup. Don’t miss this excellent opportunity to move into a fantastic neighborhood
Zillow last checked: 8 hours ago
Listing updated: December 09, 2024 at 01:37pm
Listed by:
Patricia Nunez 978-420-9098,
Redfin Corp. 617-340-7803
Bought with:
Angela Sweeney
William Raveis R.E. & Home Services
Source: MLS PIN,MLS#: 73278209
Facts & features
Interior
Bedrooms & bathrooms
- Bedrooms: 4
- Bathrooms: 5
- Full bathrooms: 3
- 1/2 bathrooms: 2
Primary bedroom
- Features: Bathroom - Full, Walk-In Closet(s), Flooring - Wood, Window(s) - Bay/Bow/Box, Recessed Lighting
- Level: Second
Bedroom 2
- Features: Bathroom - Full, Closet, Flooring - Wall to Wall Carpet, Window(s) - Bay/Bow/Box
- Level: Second
Bedroom 3
- Features: Closet, Flooring - Wall to Wall Carpet, Window(s) - Bay/Bow/Box
- Level: Second
Bedroom 4
- Features: Closet, Flooring - Wall to Wall Carpet, Window(s) - Bay/Bow/Box
- Level: Second
Primary bathroom
- Features: Yes
Bathroom 1
- Features: Bathroom - Full, Bathroom - With Tub, Remodeled
- Level: First
Bathroom 2
- Features: Bathroom - Full, Bathroom - Double Vanity/Sink, Bathroom - With Tub & Shower, Window(s) - Bay/Bow/Box, Recessed Lighting
- Level: Second
Bathroom 3
- Features: Bathroom - Full, Bathroom - With Shower Stall
- Level: Second
Dining room
- Features: Flooring - Wood, Window(s) - Bay/Bow/Box, Lighting - Overhead
- Level: First
Family room
- Features: Cathedral Ceiling(s), Flooring - Laminate, Exterior Access, Recessed Lighting, Slider
- Level: First
Kitchen
- Features: Ceiling Fan(s), Window(s) - Bay/Bow/Box, Dining Area, Exterior Access, Recessed Lighting
- Level: First
Living room
- Features: Skylight, Ceiling Fan(s), Flooring - Wood, Recessed Lighting, Half Vaulted Ceiling(s)
- Level: First
Heating
- Central, Baseboard, Fireplace(s)
Cooling
- Ductless
Appliances
- Included: Gas Water Heater, Range, Dishwasher, Refrigerator, Washer, Dryer
- Laundry: Window(s) - Bay/Bow/Box, First Floor, Gas Dryer Hookup, Washer Hookup
Features
- Ceiling Fan(s), Recessed Lighting, Slider, Ceiling - Half-Vaulted, Bathroom - Half, Closet - Double, Sitting Room, Bonus Room, Bathroom, Walk-up Attic
- Flooring: Wood, Tile, Vinyl, Carpet, Laminate, Flooring - Wood
- Doors: Insulated Doors, Storm Door(s)
- Windows: Skylight(s), Bay/Bow/Box, Insulated Windows, Screens
- Basement: Full,Partially Finished
- Number of fireplaces: 1
- Fireplace features: Kitchen
Interior area
- Total structure area: 4,236
- Total interior livable area: 4,236 sqft
Property
Parking
- Total spaces: 8
- Parking features: Attached, Garage Door Opener, Paved Drive, Off Street, Paved
- Attached garage spaces: 2
- Uncovered spaces: 6
Features
- Patio & porch: Patio
- Exterior features: Patio, Rain Gutters, Storage, Sprinkler System, Screens
Lot
- Size: 1.01 Acres
- Features: Corner Lot
Details
- Parcel number: M:00181 B:00002 L:0000B,1844933
- Zoning: SRC
Construction
Type & style
- Home type: SingleFamily
- Architectural style: Colonial
- Property subtype: Single Family Residence
Materials
- Frame
- Foundation: Concrete Perimeter
- Roof: Shingle
Condition
- Year built: 1977
Utilities & green energy
- Electric: 110 Volts
- Sewer: Private Sewer
- Water: Public
- Utilities for property: for Gas Range, for Gas Dryer, Washer Hookup
Community & neighborhood
Security
- Security features: Security System
Community
- Community features: Public Transportation, Shopping, Park, Walk/Jog Trails, Golf, Medical Facility, Laundromat, Bike Path, Conservation Area, Highway Access, House of Worship, Private School, Public School, T-Station
Location
- Region: Andover
Price history
| Date | Event | Price |
|---|---|---|
| 12/9/2024 | Sold | $1,050,000-4.5%$248/sqft |
Source: MLS PIN #73278209 Report a problem | ||
| 10/18/2024 | Contingent | $1,099,900$260/sqft |
Source: MLS PIN #73278209 Report a problem | ||
| 8/15/2024 | Listed for sale | $1,099,9000%$260/sqft |
Source: MLS PIN #73278209 Report a problem | ||
| 8/2/2024 | Listing removed | -- |
Source: Owner Report a problem | ||
| 7/23/2024 | Listed for sale | $1,100,000-8.3%$260/sqft |
Source: Owner Report a problem | ||
Public tax history
| Year | Property taxes | Tax assessment |
|---|---|---|
| 2025 | $12,785 | $992,600 |
| 2024 | $12,785 +6.4% | $992,600 +12.8% |
| 2023 | $12,021 | $880,000 |
Find assessor info on the county website
Neighborhood: 01810
Nearby schools
GreatSchools rating
- 9/10South Elementary SchoolGrades: K-5Distance: 1.1 mi
- 8/10Andover West Middle SchoolGrades: 6-8Distance: 2.9 mi
- 10/10Andover High SchoolGrades: 9-12Distance: 2.7 mi
Schools provided by the listing agent
- High: Andover High
Source: MLS PIN. This data may not be complete. We recommend contacting the local school district to confirm school assignments for this home.
Get a cash offer in 3 minutes
Find out how much your home could sell for in as little as 3 minutes with a no-obligation cash offer.
Estimated market value$1,069,400
Get a cash offer in 3 minutes
Find out how much your home could sell for in as little as 3 minutes with a no-obligation cash offer.
Estimated market value
$1,069,400


