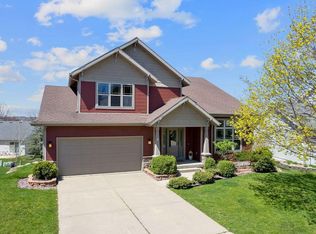Closed
$452,000
2 Yarrow Circle, Madison, WI 53719
3beds
1,952sqft
Single Family Residence
Built in 2003
6,969.6 Square Feet Lot
$456,800 Zestimate®
$232/sqft
$2,869 Estimated rent
Home value
$456,800
$434,000 - $480,000
$2,869/mo
Zestimate® history
Loading...
Owner options
Explore your selling options
What's special
Showings start Friday, July 11. Sunlight pours into this inviting home nestled on a quiet cul-de-sac in the heart of Madison?s west side. Enjoy peaceful mornings and golden-hour evenings from the sunny back deck or sled down your own backyard hill in winter. The finished basement adds flexible living space with walkout to backyard, while smart garage updates (2023) enhance convenience. Natural light flows through every room thanks to ideal orientation and ample windows. Beloved for its spacious yard, walkable neighborhood, and quick access to several parks, shops, restaurants, and the Beltline. A standout home in the great Valley Ridge community with tree-filled charm.
Zillow last checked: 8 hours ago
Listing updated: August 14, 2025 at 09:25am
Listed by:
Matt Winzenried Real Estate Team info@mattwinz.com,
Realty Executives Cooper Spransy,
Karisa Mihlbauer 608-285-2932,
Realty Executives Cooper Spransy
Bought with:
Dan Chin Homes Team
Source: WIREX MLS,MLS#: 2003570 Originating MLS: South Central Wisconsin MLS
Originating MLS: South Central Wisconsin MLS
Facts & features
Interior
Bedrooms & bathrooms
- Bedrooms: 3
- Bathrooms: 3
- Full bathrooms: 2
- 1/2 bathrooms: 1
Primary bedroom
- Level: Upper
- Area: 195
- Dimensions: 15 x 13
Bedroom 2
- Level: Upper
- Area: 110
- Dimensions: 11 x 10
Bedroom 3
- Level: Upper
- Area: 90
- Dimensions: 10 x 9
Bathroom
- Features: Stubbed For Bathroom on Lower, At least 1 Tub, Master Bedroom Bath: Full, Master Bedroom Bath
Kitchen
- Level: Main
- Area: 143
- Dimensions: 13 x 11
Living room
- Level: Main
- Area: 182
- Dimensions: 14 x 13
Heating
- Natural Gas, Forced Air
Cooling
- Central Air
Appliances
- Included: Range/Oven, Refrigerator, Dishwasher, Microwave, Disposal, Washer, Dryer, Water Softener
Features
- Walk-In Closet(s), Pantry, Kitchen Island
- Flooring: Wood or Sim.Wood Floors
- Basement: Full,Exposed,Full Size Windows,Walk-Out Access,Sump Pump,Radon Mitigation System
Interior area
- Total structure area: 1,952
- Total interior livable area: 1,952 sqft
- Finished area above ground: 1,508
- Finished area below ground: 444
Property
Parking
- Total spaces: 2
- Parking features: 2 Car, Attached, Garage Door Opener
- Attached garage spaces: 2
Features
- Levels: Two
- Stories: 2
- Patio & porch: Deck
Lot
- Size: 6,969 sqft
Details
- Parcel number: 070835306171
- Zoning: RES
- Special conditions: Arms Length
Construction
Type & style
- Home type: SingleFamily
- Architectural style: Colonial
- Property subtype: Single Family Residence
Materials
- Vinyl Siding, Brick
Condition
- 21+ Years
- New construction: No
- Year built: 2003
Utilities & green energy
- Sewer: Public Sewer
- Water: Public
- Utilities for property: Cable Available
Community & neighborhood
Location
- Region: Madison
- Subdivision: Valley Ridge
- Municipality: Madison
HOA & financial
HOA
- Has HOA: Yes
- HOA fee: $175 annually
Price history
| Date | Event | Price |
|---|---|---|
| 8/13/2025 | Sold | $452,000+0.5%$232/sqft |
Source: | ||
| 7/14/2025 | Contingent | $449,900$230/sqft |
Source: | ||
| 7/10/2025 | Listed for sale | $449,900+51.5%$230/sqft |
Source: | ||
| 6/21/2019 | Sold | $297,000+2.4%$152/sqft |
Source: Public Record | ||
| 4/9/2019 | Listed for sale | $289,900+12%$149/sqft |
Source: Keller Williams Realty #1852300 | ||
Public tax history
| Year | Property taxes | Tax assessment |
|---|---|---|
| 2024 | $8,497 +0.1% | $434,100 +3% |
| 2023 | $8,492 | $421,500 +14% |
| 2022 | -- | $369,700 +15% |
Find assessor info on the county website
Neighborhood: 53719
Nearby schools
GreatSchools rating
- 8/10Stephens Elementary SchoolGrades: PK-5Distance: 2.9 mi
- 5/10Jefferson Middle SchoolGrades: 6-8Distance: 2.2 mi
- 8/10Memorial High SchoolGrades: 9-12Distance: 2.1 mi
Schools provided by the listing agent
- Elementary: Stephens
- Middle: Jefferson
- High: Memorial
- District: Madison
Source: WIREX MLS. This data may not be complete. We recommend contacting the local school district to confirm school assignments for this home.

Get pre-qualified for a loan
At Zillow Home Loans, we can pre-qualify you in as little as 5 minutes with no impact to your credit score.An equal housing lender. NMLS #10287.
Sell for more on Zillow
Get a free Zillow Showcase℠ listing and you could sell for .
$456,800
2% more+ $9,136
With Zillow Showcase(estimated)
$465,936