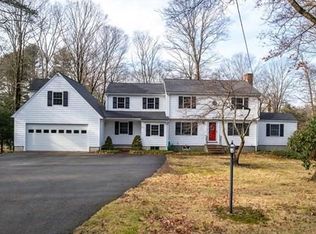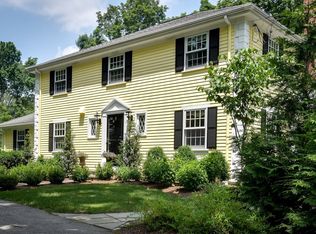Sold for $1,725,000
$1,725,000
2 Yorkshire Rd, Dover, MA 02030
4beds
4,275sqft
Single Family Residence
Built in 1956
1.18 Acres Lot
$1,884,600 Zestimate®
$404/sqft
$5,929 Estimated rent
Home value
$1,884,600
$1.66M - $2.15M
$5,929/mo
Zestimate® history
Loading...
Owner options
Explore your selling options
What's special
Welcome to this meticulously maintained Cape set in one of Dover’s most desirable neighborhoods. Blending timeless charm & modern comfort, this 4-bedroom, 3-bath home offers a thoughtfully designed floor plan ideal for everyday living & effortless entertaining. The heart of this home is a bright, spacious eat-in kitchen which flows seamlessly into a formal dining room. Inviting living room features a fireplace, custom built-ins & large bay window filling the space w/ light. A cozy yet spacious family room, charming sunroom, primary bedroom with en suite bath & a 2nd full bath complete the 1st floor. Upstairs are 3 more bedrooms & a full bath — plenty of space for family or guests. A finished lower level provides flexible living for a play room, office, home gym or media room, plus access to the 2-car garage. Beautifully landscaped grounds boast a large backyard, stunning patio, heated in-ground pool & pool house perfect for storage. Minutes from Dover’s top-ranked schools & comm. rail.
Zillow last checked: 8 hours ago
Listing updated: August 11, 2025 at 05:14pm
Listed by:
The Atwood Scannell Team 508-934-6321,
Dover Country Properties Inc. 508-785-1550
Bought with:
The Atwood Scannell Team
Dover Country Properties Inc.
Source: MLS PIN,MLS#: 73366173
Facts & features
Interior
Bedrooms & bathrooms
- Bedrooms: 4
- Bathrooms: 3
- Full bathrooms: 3
- Main level bedrooms: 1
Primary bedroom
- Features: Bathroom - Full, Cathedral Ceiling(s), Closet, Flooring - Hardwood, Balcony / Deck
- Level: Main,First
- Area: 375
- Dimensions: 15 x 25
Bedroom 2
- Features: Closet, Flooring - Hardwood, Crown Molding
- Level: Second
- Area: 375
- Dimensions: 15 x 25
Bedroom 3
- Features: Closet, Flooring - Hardwood, Crown Molding
- Level: Second
- Area: 130
- Dimensions: 13 x 10
Bedroom 4
- Features: Closet, Flooring - Hardwood, Crown Molding
- Level: Second
- Area: 221
- Dimensions: 13 x 17
Primary bathroom
- Features: Yes
Bathroom 1
- Features: Bathroom - Full, Bathroom - With Tub, Flooring - Stone/Ceramic Tile, Beadboard
- Level: First
Bathroom 2
- Features: Bathroom - Full, Bathroom - Tiled With Shower Stall, Flooring - Stone/Ceramic Tile, Beadboard
- Level: First
Bathroom 3
- Features: Bathroom - Full, Bathroom - With Tub, Flooring - Stone/Ceramic Tile
- Level: Second
Dining room
- Features: Closet/Cabinets - Custom Built, Flooring - Hardwood, French Doors, Wainscoting, Lighting - Pendant, Crown Molding
- Level: First
- Area: 156
- Dimensions: 12 x 13
Family room
- Features: Flooring - Hardwood, Recessed Lighting, Crown Molding
- Level: First
- Area: 195
- Dimensions: 15 x 13
Kitchen
- Features: Closet/Cabinets - Custom Built, Flooring - Hardwood, Window(s) - Bay/Bow/Box, Countertops - Stone/Granite/Solid, Kitchen Island, Breakfast Bar / Nook, Recessed Lighting, Slider, Stainless Steel Appliances, Lighting - Pendant, Crown Molding, Window Seat
- Level: First
- Area: 390
- Dimensions: 15 x 26
Living room
- Features: Closet/Cabinets - Custom Built, Flooring - Hardwood, Window(s) - Bay/Bow/Box, Crown Molding
- Level: First
- Area: 312
- Dimensions: 24 x 13
Heating
- Forced Air, Heat Pump, Oil, Fireplace
Cooling
- Central Air, Heat Pump
Appliances
- Included: Range, Dishwasher, Microwave, Refrigerator, Wine Refrigerator
- Laundry: In Basement
Features
- Closet/Cabinets - Custom Built, Recessed Lighting, Slider, Lighting - Pendant, Crown Molding, Exercise Room, Mud Room, Media Room, Sun Room
- Flooring: Tile, Carpet, Hardwood, Flooring - Wall to Wall Carpet, Flooring - Stone/Ceramic Tile
- Doors: French Doors
- Basement: Full,Partially Finished,Garage Access
- Number of fireplaces: 3
- Fireplace features: Kitchen, Living Room
Interior area
- Total structure area: 4,275
- Total interior livable area: 4,275 sqft
- Finished area above ground: 3,235
- Finished area below ground: 1,040
Property
Parking
- Total spaces: 6
- Parking features: Attached, Under, Paved Drive, Off Street
- Attached garage spaces: 2
- Uncovered spaces: 4
Features
- Patio & porch: Deck, Patio
- Exterior features: Deck, Patio, Pool - Inground Heated, Storage, Professional Landscaping, Fenced Yard
- Has private pool: Yes
- Pool features: Pool - Inground Heated
- Fencing: Fenced/Enclosed,Fenced
Lot
- Size: 1.18 Acres
- Features: Corner Lot, Cleared, Gentle Sloping, Level
Details
- Parcel number: 78589
- Zoning: R1
Construction
Type & style
- Home type: SingleFamily
- Architectural style: Cape
- Property subtype: Single Family Residence
Materials
- Frame
- Foundation: Concrete Perimeter
- Roof: Shingle
Condition
- Year built: 1956
Utilities & green energy
- Electric: 200+ Amp Service
- Sewer: Private Sewer
- Water: Public
Community & neighborhood
Community
- Community features: Shopping, Tennis Court(s), Park, Walk/Jog Trails, House of Worship, Private School, Public School
Location
- Region: Dover
- Subdivision: Glen Ridge Estates
Price history
| Date | Event | Price |
|---|---|---|
| 8/8/2025 | Sold | $1,725,000+15.4%$404/sqft |
Source: MLS PIN #73366173 Report a problem | ||
| 5/6/2025 | Contingent | $1,495,000$350/sqft |
Source: MLS PIN #73366173 Report a problem | ||
| 4/29/2025 | Listed for sale | $1,495,000+55.7%$350/sqft |
Source: MLS PIN #73366173 Report a problem | ||
| 6/30/2008 | Sold | $960,000+11.9%$225/sqft |
Source: Public Record Report a problem | ||
| 3/29/2002 | Sold | $858,142+76.9%$201/sqft |
Source: Public Record Report a problem | ||
Public tax history
| Year | Property taxes | Tax assessment |
|---|---|---|
| 2025 | $15,715 +6.4% | $1,394,400 +3.5% |
| 2024 | $14,766 +2.5% | $1,347,300 +14% |
| 2023 | $14,410 +4.1% | $1,182,100 +6% |
Find assessor info on the county website
Neighborhood: 02030
Nearby schools
GreatSchools rating
- 7/10Chickering Elementary SchoolGrades: PK-5Distance: 2.4 mi
- 8/10Dover-Sherborn Regional Middle SchoolGrades: 6-8Distance: 2 mi
- 10/10Dover-Sherborn Regional High SchoolGrades: 9-12Distance: 2 mi
Schools provided by the listing agent
- Elementary: Chickering
- Middle: Dsms
- High: Dshs
Source: MLS PIN. This data may not be complete. We recommend contacting the local school district to confirm school assignments for this home.
Get a cash offer in 3 minutes
Find out how much your home could sell for in as little as 3 minutes with a no-obligation cash offer.
Estimated market value$1,884,600
Get a cash offer in 3 minutes
Find out how much your home could sell for in as little as 3 minutes with a no-obligation cash offer.
Estimated market value
$1,884,600

