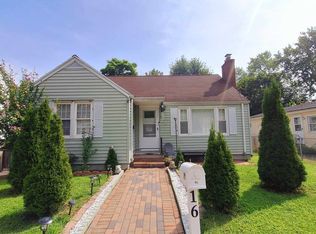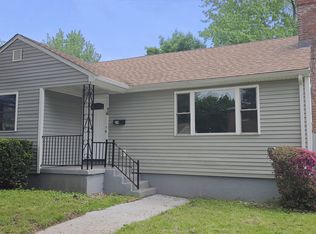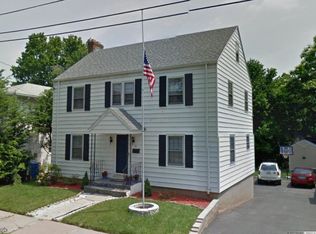Great starter home with great bones and much improvements last 10 years. Newer boiler, newer water heater, newer windows, finished basement, new shed.Needs cosmetic work and your improvements, but great house if you looking for 2 bedrooms. Possible in-law situation. Finished basement may not have permits. Basement offers a second kitchen, full bath, and bedroom.Possible short sale
This property is off market, which means it's not currently listed for sale or rent on Zillow. This may be different from what's available on other websites or public sources.



