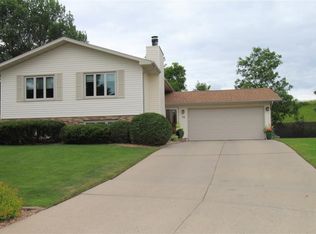Sold on 12/13/24
Price Unknown
20 30th St SW, Minot, ND 58701
4beds
3baths
2,331sqft
Single Family Residence
Built in 1986
89 Acres Lot
$281,200 Zestimate®
$--/sqft
$2,772 Estimated rent
Home value
$281,200
Estimated sales range
Not available
$2,772/mo
Zestimate® history
Loading...
Owner options
Explore your selling options
What's special
Welcome home to this charming split foyer home featuring 4 bedrooms, 2.5 baths, and a spacious 2-car garage. As you enter, you're greeted by an inviting eat-in kitchen featuring banquette seating and an abundance of cabinets, perfect for culinary enthusiasts. Adjacent to the kitchen is a formal dining room, with sliding glass doors that lead to an inviting two-tiered deck overlooking the fenced-in backyard. This outdoor oasis offers two entrance gates and a convenient shed for additional storage. As you enter the living room, enjoy the spacious vaulted ceilings, creating an airy and open atmosphere perfect for entertaining guests or relaxing with family. The upper level comprises three bedrooms and a full bath, shared by two of the bedrooms. The primary bedroom suite features a private 3/4 bathroom and dual closets. Descend to the lower level, flooded with natural daylight, and discover a versatile game room, a generously sized bedroom, with a extra deep closet and a convenient laundry room complete with a sink and ample storage space. Additionally, there's a multi-purpose room ideal for a craft room or home office, providing flexibility to suit your lifestyle. The tuck under 2-car garage is finished with sheetrock and insulation, offering convenience and comfort year-round. An extra parking space is available on the side of the driveway, ensuring plenty of room for guests or additional vehicles.The upstairs has been painted and flooring ordered for the Main floor and the basement bedroom. There is a sample on the stove in the home and a photo in the pictures of the home. If the buyer would like to something differnt they sure can pick it out what they want and use the already paid portion towards what they pick. Call your agent today and take a look!!
Zillow last checked: 8 hours ago
Listing updated: December 13, 2024 at 11:57am
Listed by:
TRACY DACHS 701-721-3372,
Century 21 Morrison Realty
Source: Minot MLS,MLS#: 240586
Facts & features
Interior
Bedrooms & bathrooms
- Bedrooms: 4
- Bathrooms: 3
- Main level bathrooms: 1
Primary bedroom
- Description: 3 / 4 Bath
- Level: Upper
Bedroom 1
- Level: Upper
Bedroom 2
- Level: Upper
Bedroom 3
- Description: Daylight, Nice Size
- Level: Lower
Dining room
- Description: Glass Door To Deck
- Level: Upper
Family room
- Description: Daylight
- Level: Lower
Kitchen
- Description: Eat In Area
- Level: Upper
Living room
- Description: Lg Picture Window
- Level: Upper
Heating
- Dual Heat, Electric, Forced Air, Natural Gas
Cooling
- Central Air
Appliances
- Included: Dishwasher, Refrigerator, Range/Oven
- Laundry: Lower Level
Features
- Flooring: Carpet, Linoleum
- Basement: Daylight,Finished,Partial
- Has fireplace: No
Interior area
- Total structure area: 2,331
- Total interior livable area: 2,331 sqft
- Finished area above ground: 1,387
Property
Parking
- Total spaces: 2
- Parking features: RV Access/Parking, Attached, Garage: Insulated, Lights, Opener, Sheet Rock, Driveway: Concrete
- Attached garage spaces: 2
- Has uncovered spaces: Yes
Features
- Levels: Split Foyer
- Patio & porch: Deck, Porch
- Exterior features: Sprinkler
- Fencing: Fenced
Lot
- Size: 89 Acres
Details
- Additional structures: Shed(s)
- Parcel number: MI220620000200
- Zoning: R1
Construction
Type & style
- Home type: SingleFamily
- Property subtype: Single Family Residence
Materials
- Foundation: Wood
- Roof: Asphalt
Condition
- New construction: No
- Year built: 1986
Utilities & green energy
- Sewer: City
- Water: City
- Utilities for property: Cable Connected
Community & neighborhood
Location
- Region: Minot
Price history
| Date | Event | Price |
|---|---|---|
| 12/13/2024 | Sold | -- |
Source: | ||
| 10/30/2024 | Contingent | $279,000$120/sqft |
Source: | ||
| 9/11/2024 | Listed for sale | $279,000$120/sqft |
Source: | ||
| 9/10/2024 | Contingent | $279,000$120/sqft |
Source: | ||
| 5/20/2024 | Price change | $279,000-3.5%$120/sqft |
Source: | ||
Public tax history
| Year | Property taxes | Tax assessment |
|---|---|---|
| 2024 | $3,609 -5.3% | $247,000 +1.2% |
| 2023 | $3,811 | $244,000 +7.5% |
| 2022 | -- | $227,000 +6.1% |
Find assessor info on the county website
Neighborhood: Oak Park
Nearby schools
GreatSchools rating
- 5/10Belair Elementary SchoolGrades: K-5Distance: 0.6 mi
- 5/10Erik Ramstad Middle SchoolGrades: 6-8Distance: 3.1 mi
- NASouris River Campus Alternative High SchoolGrades: 9-12Distance: 1.2 mi
Schools provided by the listing agent
- District: Minot #1
Source: Minot MLS. This data may not be complete. We recommend contacting the local school district to confirm school assignments for this home.
