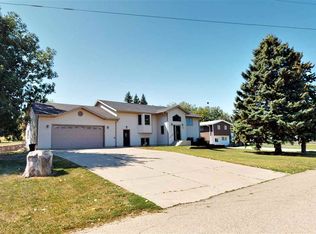Sold on 08/30/24
Price Unknown
20 62nd St SW, Minot, ND 58701
2beds
1baths
1,404sqft
Single Family Residence
Built in 1965
0.5 Acres Lot
$176,300 Zestimate®
$--/sqft
$1,244 Estimated rent
Home value
$176,300
$150,000 - $203,000
$1,244/mo
Zestimate® history
Loading...
Owner options
Explore your selling options
What's special
Nestled just outside Minot, this cozy 2-bedroom, 1-bathroom home boasts a 2-car attached garage and sits on a spacious 0.5-acre lot. The house is bathed in natural light, creating a warm and inviting atmosphere throughout. The kitchen features ample cabinets for storage and is as functional as it is practical. Adjacent to the kitchen, the dining area offers a sliding door that leads out to a lovely deck, perfect for enjoying meals outdoors or simply relaxing in the fresh air. Convenience is key with the main floor laundry area, making chores a breeze. Step outside to discover a beautifully landscaped yard, ideal for outdoor gatherings or simply unwinding in nature. Moreover, the roof was recently replaced, providing peace of mind and ensuring the home is well-maintained for years to come. Don't miss this opportunity to make this delightful property your own!
Zillow last checked: 8 hours ago
Listing updated: August 30, 2024 at 11:13am
Listed by:
Anastasia Meyer 701-340-2118,
Preferred Partners Real Estate
Source: Minot MLS,MLS#: 241256
Facts & features
Interior
Bedrooms & bathrooms
- Bedrooms: 2
- Bathrooms: 1
- Main level bathrooms: 1
- Main level bedrooms: 2
Primary bedroom
- Level: Main
Bedroom 1
- Level: Main
Dining room
- Description: Sliding Door
- Level: Main
Kitchen
- Level: Main
Living room
- Level: Main
Heating
- Forced Air
Cooling
- Window Unit(s)
Appliances
- Included: Microwave, Dishwasher, Refrigerator, Range/Oven, Washer, Dryer, Freezer
- Laundry: Main Level
Features
- Flooring: Carpet, Other
- Basement: Partial
- Has fireplace: No
Interior area
- Total structure area: 1,404
- Total interior livable area: 1,404 sqft
- Finished area above ground: 936
Property
Parking
- Total spaces: 2
- Parking features: Attached, Garage: Lights, Driveway: Paved
- Attached garage spaces: 2
- Has uncovered spaces: Yes
Features
- Levels: One
- Stories: 1
- Patio & porch: Deck
Lot
- Size: 0.50 Acres
Details
- Additional structures: Shed(s)
- Parcel number: HA190990000022
- Zoning: R1
Construction
Type & style
- Home type: SingleFamily
- Property subtype: Single Family Residence
Materials
- Foundation: Block
- Roof: Asphalt
Condition
- New construction: No
- Year built: 1965
Utilities & green energy
- Sewer: Septic Tank
- Water: Rural
Community & neighborhood
Location
- Region: Minot
Price history
| Date | Event | Price |
|---|---|---|
| 8/30/2024 | Sold | -- |
Source: | ||
| 7/17/2024 | Price change | $230,000-9.8%$164/sqft |
Source: | ||
| 7/11/2024 | Listed for sale | $255,000$182/sqft |
Source: | ||
Public tax history
| Year | Property taxes | Tax assessment |
|---|---|---|
| 2024 | -- | $120,000 -0.8% |
| 2023 | -- | $121,000 -4% |
| 2022 | $9 | $126,000 +4.1% |
Find assessor info on the county website
Neighborhood: 58701
Nearby schools
GreatSchools rating
- 7/10Burlington-Des Lacs Elementary SchoolGrades: PK-6Distance: 3.8 mi
- 9/10Des Lacs-Burlington High SchoolGrades: 7-12Distance: 8.3 mi
