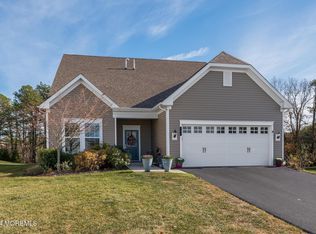Sold for $604,900 on 10/01/25
$604,900
20 Addlestone Lane, Manchester, NJ 08759
2beds
2,864sqft
Adult Community
Built in 2018
6,534 Square Feet Lot
$608,900 Zestimate®
$211/sqft
$2,819 Estimated rent
Home value
$608,900
$548,000 - $676,000
$2,819/mo
Zestimate® history
Loading...
Owner options
Explore your selling options
What's special
This Home Shows Like A Model! This is a must see. This is a 2 Story Home, Featuring an Open Floor Plan with 10 Ft. Ceilings on the First Floor. Wood Flooring thru out. Recessed Lighting. Custom Designer Chefs Kitchen, 42 Inch Custom Wood Cabinets, Huge Center Island/ Breakfast Bar. Granite Counter Tops, Quality Appliances, Butlers Pantry, Very Large Pantry. Office/Den could easily be turned into a 3rd Bedroom. Open Kitchen. Great Room and Dining Room. Perfect House for Entertaining. The Master Suite is very spacious, Very large Closet, Mstr Bath double sink, private commode, double shower. Spacious 2nd Bedroom on the first floor. There is an add'l full bath on the 1st floor., huge Great Room, could also be another bedroom. plenty of storage space, huge 2 car Gar. Rear paver Patio.
Zillow last checked: 8 hours ago
Listing updated: October 01, 2025 at 02:47pm
Listed by:
Michele M Keleman 908-407-3366,
RE/MAX 1st. Advantage
Bought with:
Glen Levine, 0454148
DeFelice Realty Group, LLC
Source: MoreMLS,MLS#: 22518109
Facts & features
Interior
Bedrooms & bathrooms
- Bedrooms: 2
- Bathrooms: 2
- Full bathrooms: 2
Heating
- Natural Gas, Forced Air, 2 Zoned Heat
Cooling
- Central Air, 2 Zoned AC
Features
- Ceilings - 9Ft+ 1st Flr, Dec Molding, Eat-in Kitchen, Recessed Lighting
- Flooring: Ceramic Tile, Other
- Windows: Thermal Window
- Basement: None
- Attic: Attic,Walk-up
Interior area
- Total structure area: 2,864
- Total interior livable area: 2,864 sqft
Property
Parking
- Total spaces: 2
- Parking features: Asphalt, Driveway, Oversized
- Attached garage spaces: 2
- Has uncovered spaces: Yes
Features
- Stories: 2
- Exterior features: Lighting
- Pool features: Community, Heated, In Ground, Indoor
Lot
- Size: 6,534 sqft
- Dimensions: 56 x 115
- Features: Near Golf Course, Back to Woods
Details
- Parcel number: 19000710100038
- Zoning description: Residential, Single Family
Construction
Type & style
- Home type: SingleFamily
- Property subtype: Adult Community
Materials
- Stone
Condition
- Year built: 2018
Utilities & green energy
- Sewer: Public Sewer
Community & neighborhood
Security
- Security features: Security Guard
Location
- Region: Manchester
- Subdivision: River Pointe
HOA & financial
HOA
- Has HOA: Yes
- HOA fee: $405 monthly
- Services included: Trash, Common Area, Lawn Maintenance, Pool, Snow Removal
Price history
| Date | Event | Price |
|---|---|---|
| 10/1/2025 | Sold | $604,900$211/sqft |
Source: | ||
| 8/15/2025 | Pending sale | $604,900$211/sqft |
Source: | ||
| 7/14/2025 | Price change | $604,900-4%$211/sqft |
Source: | ||
| 6/19/2025 | Listed for sale | $629,900$220/sqft |
Source: | ||
| 6/19/2025 | Listing removed | $629,900$220/sqft |
Source: | ||
Public tax history
| Year | Property taxes | Tax assessment |
|---|---|---|
| 2023 | $9,341 +2.2% | $421,700 |
| 2022 | $9,138 | $421,700 |
| 2021 | $9,138 +3.1% | $421,700 |
Find assessor info on the county website
Neighborhood: 08759
Nearby schools
GreatSchools rating
- 4/10Manchester Twp Elementary SchoolGrades: PK-5Distance: 0.5 mi
- 3/10Manchester Twp Middle SchoolGrades: 6-8Distance: 2.1 mi
- 3/10Manchester High SchoolGrades: 9-12Distance: 1.3 mi
Schools provided by the listing agent
- Middle: Manchester TWP
- High: Manchester Twnshp
Source: MoreMLS. This data may not be complete. We recommend contacting the local school district to confirm school assignments for this home.

Get pre-qualified for a loan
At Zillow Home Loans, we can pre-qualify you in as little as 5 minutes with no impact to your credit score.An equal housing lender. NMLS #10287.
Sell for more on Zillow
Get a free Zillow Showcase℠ listing and you could sell for .
$608,900
2% more+ $12,178
With Zillow Showcase(estimated)
$621,078