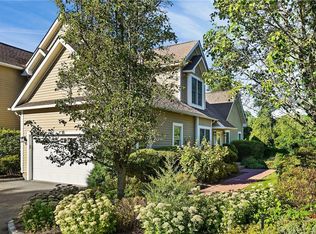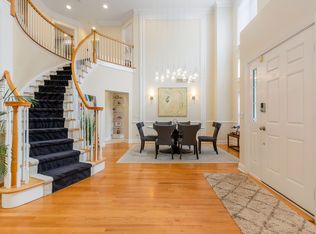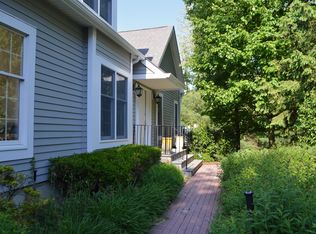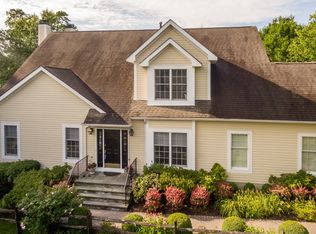Sold for $1,182,500
$1,182,500
20 Agnew Farm Road, Armonk, NY 10504
3beds
2,329sqft
Townhouse, Residential
Built in 2000
8,712 Square Feet Lot
$1,284,900 Zestimate®
$508/sqft
$6,015 Estimated rent
Home value
$1,284,900
$1.21M - $1.37M
$6,015/mo
Zestimate® history
Loading...
Owner options
Explore your selling options
What's special
Spacious and bright Whippoorwill Hills townhome is ready for immediate occupancy! This is easy living at its best with a first floor primary suite, and a 2 car garage leading directly into the mud room. The expansive living room and dining room feature high ceilings and skylights, a fireplace and glass doors to deck. Large eat in kitchen w/ center island, desk area and breakfast room. Primary suite w/ vaulted ceiling, doors to deck, 2 fitted walk in closets and marble bath. Upstairs an open loft with built-ins works perfectly as a home office or playroom. 2 additional bedrooms and full bath complete the second level. The unfinished 1200 square foot walk out lower level has rough plumbing and electric. Set back from the road with rear deck and private yard, this home is surrounded by a nature preserve. Located in the prestigious Byram Hills School District, Whippoorwill hills is a coveted gated community close to town, and features 2 pools, 2 clubhouses, playground and tennis court. Additional Information: Amenities:Soaking Tub,Stall Shower,ParkingFeatures:2 Car Attached,
Zillow last checked: 8 hours ago
Listing updated: November 16, 2024 at 07:34am
Listed by:
Lauren Goldenberg,
William Raveis Real Estate 914-273-3074
Bought with:
Whitney Bagliebter, 10401283135
William Raveis-New York, LLC
Source: OneKey® MLS,MLS#: H6257630
Facts & features
Interior
Bedrooms & bathrooms
- Bedrooms: 3
- Bathrooms: 3
- Full bathrooms: 2
- 1/2 bathrooms: 1
Heating
- Forced Air
Cooling
- Central Air
Appliances
- Included: Cooktop, Dishwasher, Dryer, Refrigerator, Washer, Gas Water Heater
Features
- Cathedral Ceiling(s), Eat-in Kitchen, Entrance Foyer, Formal Dining, First Floor Full Bath, Granite Counters, Kitchen Island, Master Downstairs, Primary Bathroom
- Flooring: Carpet, Hardwood
- Basement: Full,Unfinished,Walk-Out Access
- Attic: Partial
- Number of fireplaces: 1
Interior area
- Total structure area: 2,329
- Total interior livable area: 2,329 sqft
Property
Parking
- Total spaces: 2
- Parking features: Attached
Features
- Levels: Two
- Stories: 2
- Patio & porch: Deck
- Exterior features: Mailbox
- Pool features: Community
Lot
- Size: 8,712 sqft
- Features: Near School, Near Shops
Details
- Parcel number: 3800002000000110000008121
Construction
Type & style
- Home type: Townhouse
- Property subtype: Townhouse, Residential
- Attached to another structure: Yes
Materials
- Wood Siding
Condition
- Actual
- Year built: 2000
Details
- Builder model: Bristol
Utilities & green energy
- Sewer: Public Sewer
- Water: Public
- Utilities for property: Trash Collection Public
Community & neighborhood
Security
- Security features: Security System
Community
- Community features: Clubhouse, Gated, Pool, Tennis Court(s)
Location
- Region: Armonk
- Subdivision: Whippoorwill Hills
HOA & financial
HOA
- Has HOA: Yes
- HOA fee: $739 monthly
- Amenities included: Clubhouse
- Services included: Common Area Maintenance, Snow Removal, Trash, Water
Other
Other facts
- Listing agreement: Exclusive Right To Sell
- Listing terms: Cash
Price history
| Date | Event | Price |
|---|---|---|
| 10/11/2023 | Sold | $1,182,500-9%$508/sqft |
Source: | ||
| 8/24/2023 | Pending sale | $1,300,000$558/sqft |
Source: | ||
| 8/19/2023 | Listing removed | -- |
Source: | ||
| 7/28/2023 | Listed for sale | $1,300,000+34.1%$558/sqft |
Source: | ||
| 2/10/2016 | Sold | $969,500-5.4%$416/sqft |
Source: | ||
Public tax history
| Year | Property taxes | Tax assessment |
|---|---|---|
| 2024 | -- | $22,000 |
| 2023 | -- | $22,000 |
| 2022 | -- | $22,000 |
Find assessor info on the county website
Neighborhood: 10504
Nearby schools
GreatSchools rating
- 8/10Wampus SchoolGrades: 3-5Distance: 0.5 mi
- 10/10H C Crittenden Middle SchoolGrades: 6-8Distance: 0.6 mi
- 10/10Byram Hills High SchoolGrades: 9-12Distance: 1.5 mi
Schools provided by the listing agent
- Middle: H C Crittenden Middle School
- High: Byram Hills High School
Source: OneKey® MLS. This data may not be complete. We recommend contacting the local school district to confirm school assignments for this home.
Get a cash offer in 3 minutes
Find out how much your home could sell for in as little as 3 minutes with a no-obligation cash offer.
Estimated market value$1,284,900
Get a cash offer in 3 minutes
Find out how much your home could sell for in as little as 3 minutes with a no-obligation cash offer.
Estimated market value
$1,284,900



