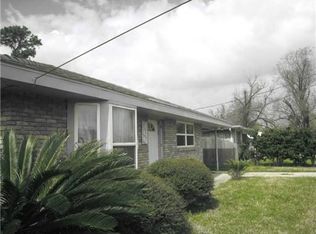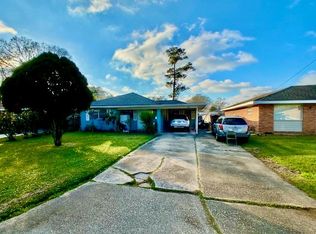Closed
Price Unknown
20 Albert Ct, Metairie, LA 70003
3beds
1,522sqft
Single Family Residence
Built in 1953
-- sqft lot
$160,000 Zestimate®
$--/sqft
$2,044 Estimated rent
Maximize your home sale
Get more eyes on your listing so you can sell faster and for more.
Home value
$160,000
$149,000 - $171,000
$2,044/mo
Zestimate® history
Loading...
Owner options
Explore your selling options
What's special
Welcome to 20 Albert Ct, nestled in a quiet cul-de-sac in the highly desirable Metairie area. This inviting residence features 3 bedrooms and 1.5 bathrooms with a bonus 4th bedroom or office. Step inside to discover an 2 living spaces filled with natural light throughout. The kitchen boasts stainless steel appliances great for both everyday living and entertaining guests.
Outside, enjoy a private oversized backyard for relaxing evenings or weekend gatherings. New AC system installed August 2025 and new roof 2023! Located in an X flood zone just minutes from I-10, top-rated schools, shopping, dining, and parks, 20 Albert Ct delivers the best of suburban living with quick access to everything Metairie has to offer. Don't miss your chance to make this home your own – schedule your private showing today!
Zillow last checked: 8 hours ago
Listing updated: October 10, 2025 at 08:18am
Listed by:
Brittany Picolo 504-300-5179,
Keller Williams Realty New Orleans
Bought with:
Tony Bertucci
NOLA Living Realty
Source: GSREIN,MLS#: 2513116
Facts & features
Interior
Bedrooms & bathrooms
- Bedrooms: 3
- Bathrooms: 2
- Full bathrooms: 1
- 1/2 bathrooms: 1
Primary bedroom
- Level: Lower
- Dimensions: 11x10
Bedroom
- Level: Lower
- Dimensions: 10x9
Bedroom
- Level: Lower
- Dimensions: 11x11
Primary bathroom
- Level: Lower
- Dimensions: 4x6
Bathroom
- Level: Lower
- Dimensions: 5x9
Den
- Level: Lower
- Dimensions: 9x18
Dining room
- Level: Lower
- Dimensions: 6x11
Kitchen
- Level: Lower
- Dimensions: 9x10
Laundry
- Level: Lower
- Dimensions: 9x6
Living room
- Level: Lower
- Dimensions: 16x14
Sunroom
- Level: Lower
- Dimensions: 18x9
Heating
- Central
Cooling
- Central Air, 1 Unit
Appliances
- Included: Oven, Range
Features
- Ceiling Fan(s)
- Has fireplace: No
- Fireplace features: None
Interior area
- Total structure area: 1,819
- Total interior livable area: 1,522 sqft
Property
Parking
- Parking features: Carport, One Space
- Has carport: Yes
Features
- Levels: One
- Stories: 1
- Pool features: None
Lot
- Dimensions: 47 x 118 x 94 x 100
- Features: City Lot, Oversized Lot
Details
- Parcel number: 61505N
- Special conditions: None
Construction
Type & style
- Home type: SingleFamily
- Architectural style: Cottage
- Property subtype: Single Family Residence
Materials
- Hardboard
- Foundation: Slab
- Roof: Shingle
Condition
- Very Good Condition
- Year built: 1953
Utilities & green energy
- Sewer: Public Sewer
- Water: Public
Community & neighborhood
Location
- Region: Metairie
- Subdivision: Lynn Park
Price history
| Date | Event | Price |
|---|---|---|
| 10/8/2025 | Sold | -- |
Source: | ||
| 9/27/2025 | Pending sale | $179,000$118/sqft |
Source: | ||
| 9/8/2025 | Contingent | $179,000$118/sqft |
Source: | ||
| 7/24/2025 | Listed for sale | $179,000$118/sqft |
Source: | ||
Public tax history
| Year | Property taxes | Tax assessment |
|---|---|---|
| 2024 | $1,651 +163% | $13,620 +9.3% |
| 2023 | $628 +2.8% | $12,460 |
| 2022 | $611 +7.7% | $12,460 |
Find assessor info on the county website
Neighborhood: Delta
Nearby schools
GreatSchools rating
- 7/10Ralph J Bunche ElementaryGrades: PK-5Distance: 0.3 mi
- 3/10T.H. Harris Middle SchoolGrades: 6-8Distance: 1.6 mi
- 4/10East Jefferson High SchoolGrades: 9-12Distance: 2.6 mi
Sell for more on Zillow
Get a free Zillow Showcase℠ listing and you could sell for .
$160,000
2% more+ $3,200
With Zillow Showcase(estimated)
$163,200
