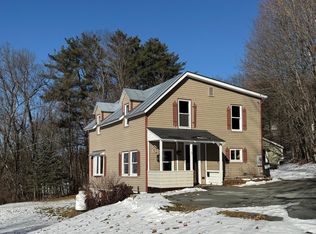Closed
Listed by:
Susan Cole,
Susan Cole Realty Group, LLC 603-448-4500
Bought with: A Non PrimeMLS Agency
Zestimate®
$509,000
20 Alden Road, Lebanon, NH 03766
3beds
1,918sqft
Ranch
Built in 1987
0.52 Acres Lot
$509,000 Zestimate®
$265/sqft
$3,561 Estimated rent
Home value
$509,000
$473,000 - $545,000
$3,561/mo
Zestimate® history
Loading...
Owner options
Explore your selling options
What's special
Tucked away on a private ±0.52-acre lot, this inviting home offers a bright and welcoming layout with plenty of room to spread out. The upper level features cathedral ceilings throughout, enhancing the sense of space and light. A welcoming eat-in kitchen with warm cherry cabinets flows easily to the step-down living room, where a slider leads to a lovely deck—an ideal spot to relax, entertain, or simply watch the wildlife. A comfortable primary bedroom with its own three quarter bath is joined by a second bedroom and additional three quarter bath. The finished lower level adds even more versatility with a tiled mudroom entry, third bedroom, and a cozy family room complete with woodstove and French doors. You’ll also find utility rooms and a convenient half bath, giving this level a great mix of practicality and comfort. Outside, enjoy the benefits of a new three-bedroom septic system (installed August 2025) and a large, oversized garage with high ceilings, a workbench, heat, power, and water—an ideal setup for projects, hobbies, or extra storage. All of this comes with a location that’s hard to beat—offering the best of both worlds: peaceful privacy at home with effortless access to I-89, Dartmouth Hitchcock Medical Center, Dartmouth College, and the full array of Upper Valley amenities.
Zillow last checked: 8 hours ago
Listing updated: December 23, 2025 at 01:15pm
Listed by:
Susan Cole,
Susan Cole Realty Group, LLC 603-448-4500
Bought with:
A non PrimeMLS customer
A Non PrimeMLS Agency
Source: PrimeMLS,MLS#: 5062680
Facts & features
Interior
Bedrooms & bathrooms
- Bedrooms: 3
- Bathrooms: 3
- 3/4 bathrooms: 2
- 1/2 bathrooms: 1
Heating
- Oil, Baseboard, Hot Water, Wood Stove, Mini Split
Cooling
- Mini Split
Appliances
- Included: Dryer, Microwave, Electric Range, Refrigerator
- Laundry: 2nd Floor Laundry
Features
- Cathedral Ceiling(s), Ceiling Fan(s), Kitchen Island, Kitchen/Dining, Primary BR w/ BA
- Flooring: Carpet, Laminate, Tile, Wood
- Basement: Finished,Full,Walkout,Walk-Out Access
Interior area
- Total structure area: 2,268
- Total interior livable area: 1,918 sqft
- Finished area above ground: 1,176
- Finished area below ground: 742
Property
Parking
- Total spaces: 1
- Parking features: Paved, Heated Garage, Driveway, Detached
- Garage spaces: 1
- Has uncovered spaces: Yes
Accessibility
- Accessibility features: 1st Floor 1/2 Bathroom, 1st Floor Bedroom, 1st Floor Hrd Surfce Flr, Bathroom w/Step-in Shower
Features
- Levels: One
- Stories: 1
- Exterior features: Balcony, Deck
- Frontage length: Road frontage: 150
Lot
- Size: 0.52 Acres
- Features: Country Setting, Near Shopping, Near Skiing, Near School(s)
Details
- Parcel number: LBANM79B45L
- Zoning description: RL1
Construction
Type & style
- Home type: SingleFamily
- Architectural style: Raised Ranch
- Property subtype: Ranch
Materials
- Wood Frame, Cedar Exterior, Wood Siding
- Foundation: Concrete
- Roof: Shingle
Condition
- New construction: No
- Year built: 1987
Utilities & green energy
- Electric: Circuit Breakers
- Sewer: Private Sewer, Septic Tank
- Utilities for property: Cable Available
Community & neighborhood
Location
- Region: Lebanon
Other
Other facts
- Road surface type: Paved
Price history
| Date | Event | Price |
|---|---|---|
| 12/23/2025 | Sold | $509,000-3.8%$265/sqft |
Source: | ||
| 9/23/2025 | Listed for sale | $529,000$276/sqft |
Source: | ||
Public tax history
| Year | Property taxes | Tax assessment |
|---|---|---|
| 2024 | $8,425 +8.2% | $320,600 |
| 2023 | $7,784 +5.7% | $320,600 +0.3% |
| 2022 | $7,361 +13.4% | $319,500 +49.4% |
Find assessor info on the county website
Neighborhood: 03766
Nearby schools
GreatSchools rating
- 5/10Lebanon Middle SchoolGrades: 5-8Distance: 0.6 mi
- 7/10Lebanon High SchoolGrades: 9-12Distance: 1.1 mi
Schools provided by the listing agent
- Elementary: Hanover Street School
- Middle: Lebanon Middle School
- High: Lebanon High School
- District: Lebanon School District
Source: PrimeMLS. This data may not be complete. We recommend contacting the local school district to confirm school assignments for this home.
Get pre-qualified for a loan
At Zillow Home Loans, we can pre-qualify you in as little as 5 minutes with no impact to your credit score.An equal housing lender. NMLS #10287.
