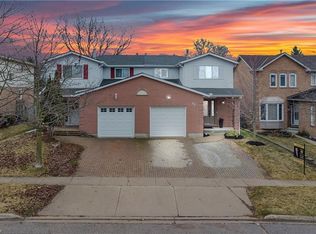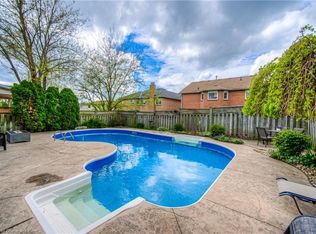Sold for $920,000 on 10/31/25
C$920,000
20 Anglerock Dr, Cambridge, ON N1T 1L8
5beds
2,233sqft
Single Family Residence, Residential
Built in 1990
5,228.42 Square Feet Lot
$-- Zestimate®
C$412/sqft
$-- Estimated rent
Home value
Not available
Estimated sales range
Not available
Not available
Loading...
Owner options
Explore your selling options
What's special
This solid brick 5-bedroom home offers just over 2,200 sq. ft. of living space and is filled with charm and functionality. The welcoming large foyer with double French doors opens into a bright and spacious layout. The front living room features expansive windows that bring in an abundance of natural light, while the family room offers a cozy atmosphere with its electric fireplace and newer flooring. A separate dining room provides the perfect setting for family dinners and gatherings. The large eat-in kitchen is ideal for everyday living, featuring extra cabinetry, newer appliances, and direct access to the backyard. Convenience continues on the main level with a laundry room and access to the double car garage, which includes a separate side entrance to the home. Upstairs, the master suite boasts his-and-hers closets and a spacious ensuite, while the four additional bedrooms are all generously sized, providing ample space for family or guests. The finished basement extends the living space , abundant storage, and a cozy gas fireplace—perfect for relaxing or entertaining on cooler nights. Outdoors, you’ll find a beautifully maintained private backyard with a covered awning, ideal for hot summer days, and a large storage shed. Recent updates include new front and back windows, a new patio door, and a roof with a 35-year warranty. Set in a quiet neighbourhood close to schools, parks, shopping, and all amenities, this home offers the perfect combination of comfort, style, and convenience—ideal for both family living and entertaining.
Zillow last checked: 8 hours ago
Listing updated: October 30, 2025 at 09:24pm
Listed by:
Laurie Hillier, Salesperson,
RE/MAX TWIN CITY REALTY INC. BROKERAGE-2
Source: ITSO,MLS®#: 40763999Originating MLS®#: Cornerstone Association of REALTORS®
Facts & features
Interior
Bedrooms & bathrooms
- Bedrooms: 5
- Bathrooms: 4
- Full bathrooms: 2
- 1/2 bathrooms: 2
- Main level bathrooms: 1
Other
- Level: Second
Bedroom
- Level: Second
Bedroom
- Level: Second
Bedroom
- Level: Second
Bedroom
- Level: Second
Bathroom
- Features: 2-Piece
- Level: Main
Bathroom
- Features: 4-Piece
- Level: Second
Bathroom
- Features: 2-Piece
- Level: Basement
Other
- Features: 4-Piece
- Level: Second
Breakfast room
- Level: Main
Dining room
- Level: Main
Family room
- Level: Main
Kitchen
- Level: Main
Laundry
- Level: Main
Living room
- Level: Main
Recreation room
- Level: Basement
Storage
- Level: Basement
Utility room
- Level: Basement
Heating
- Forced Air
Cooling
- Central Air
Appliances
- Included: Water Softener, Built-in Microwave, Dishwasher, Dryer, Refrigerator, Stove, Washer
- Laundry: Main Level, Sink
Features
- High Speed Internet, Central Vacuum, Auto Garage Door Remote(s), Ceiling Fan(s), Work Bench
- Windows: Window Coverings
- Basement: Full,Finished
- Number of fireplaces: 2
- Fireplace features: Electric, Family Room, Gas, Recreation Room
Interior area
- Total structure area: 3,220
- Total interior livable area: 2,233 sqft
- Finished area above ground: 2,233
- Finished area below ground: 987
Property
Parking
- Total spaces: 4
- Parking features: Attached Garage, Garage Door Opener, Private Drive Double Wide
- Attached garage spaces: 2
- Uncovered spaces: 2
Features
- Patio & porch: Deck
- Exterior features: Awning(s), Landscaped
- Fencing: Full
- Frontage type: North
- Frontage length: 47.57
Lot
- Size: 5,228 sqft
- Dimensions: 47.57 x 109.91
- Features: Urban, Dog Park, Greenbelt, Hospital, Park, Place of Worship, Playground Nearby, Public Transit, Quiet Area, Rec./Community Centre, Regional Mall, School Bus Route, Schools
- Topography: Dry,Flat
Details
- Additional structures: Shed(s)
- Parcel number: 226600094
- Zoning: R5
Construction
Type & style
- Home type: SingleFamily
- Architectural style: Two Story
- Property subtype: Single Family Residence, Residential
Materials
- Brick
- Foundation: Poured Concrete
- Roof: Asphalt Shing
Condition
- 31-50 Years
- New construction: No
- Year built: 1990
Utilities & green energy
- Sewer: Sewer (Municipal)
- Water: Municipal-Metered
- Utilities for property: Cable Connected, Cable Available, Cell Service, Electricity Connected, Electricity Available, Garbage/Sanitary Collection, High Speed Internet Avail, Internet Other, Natural Gas Connected, Recycling Pickup, Street Lights, Phone Connected, Phone Available
Community & neighborhood
Security
- Security features: Smoke Detector, Smoke Detector(s)
Location
- Region: Cambridge
Price history
| Date | Event | Price |
|---|---|---|
| 10/31/2025 | Sold | C$920,000C$412/sqft |
Source: ITSO #40763999 | ||
Public tax history
Tax history is unavailable.
Neighborhood: Fiddlesticks
Nearby schools
GreatSchools rating
No schools nearby
We couldn't find any schools near this home.
Schools provided by the listing agent
- Elementary: Saginaw P.S./St. Teresa Of Calcutta Ces
- High: Preston H.S/ St. Benedict Catholic
Source: ITSO. This data may not be complete. We recommend contacting the local school district to confirm school assignments for this home.

