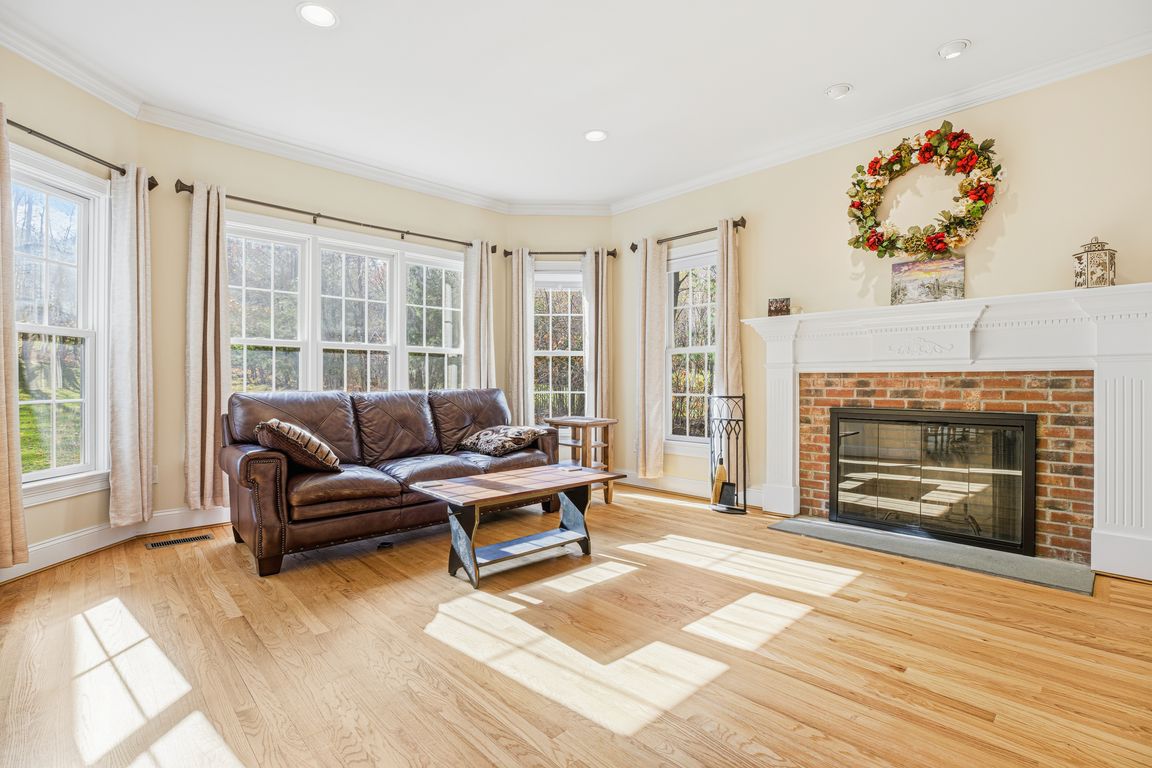Open: Sat 1pm-3pm

For sale
$899,900
4beds
4,256sqft
20 Bart Drive, Canton, CT 06019
4beds
4,256sqft
Single family residence
Built in 2004
0.75 Acres
3 Attached garage spaces
$211 price/sqft
What's special
Nestled within the prestigious Griswold Farms neighborhood, this stunning home offers refined craftsmanship, abundant natural light, and a seamless open-concept flow designed for today's lifestyle. Inside, you'll find beautifully refinished floors and a thoughtfully updated kitchen, both redone in 2017, blending style and functionality with timeless appeal. The primary suite is ...
- 14 hours |
- 222 |
- 18 |
Source: Smart MLS,MLS#: 24136811
Travel times
Living Room
Kitchen
Primary Bedroom
Zillow last checked: 8 hours ago
Listing updated: 12 hours ago
Listed by:
BROOKE TEAM AT EXP REALTY,
Sean Richard (860)212-9540,
eXp Realty 866-828-3951
Source: Smart MLS,MLS#: 24136811
Facts & features
Interior
Bedrooms & bathrooms
- Bedrooms: 4
- Bathrooms: 5
- Full bathrooms: 4
- 1/2 bathrooms: 1
Rooms
- Room types: Laundry
Primary bedroom
- Level: Upper
Bedroom
- Level: Upper
Bedroom
- Level: Upper
Bedroom
- Level: Upper
Kitchen
- Level: Main
Living room
- Level: Main
Heating
- Forced Air, Natural Gas
Cooling
- Central Air
Appliances
- Included: Gas Cooktop, Oven/Range, Oven, Microwave, Range Hood, Refrigerator, Freezer, Washer, Water Heater
- Laundry: Upper Level, Mud Room
Features
- Sound System, Central Vacuum
- Basement: Full,Heated,Storage Space,Hatchway Access,Cooled,Partially Finished
- Attic: Access Via Hatch
- Number of fireplaces: 1
Interior area
- Total structure area: 4,256
- Total interior livable area: 4,256 sqft
- Finished area above ground: 3,456
- Finished area below ground: 800
Property
Parking
- Total spaces: 4
- Parking features: Attached, Driveway, Garage Door Opener, Paved
- Attached garage spaces: 3
- Has uncovered spaces: Yes
Features
- Patio & porch: Enclosed, Porch, Patio
- Exterior features: Outdoor Grill, Underground Sprinkler
Lot
- Size: 0.75 Acres
- Features: Dry, Level
Details
- Parcel number: 2459774
- Zoning: R-2
Construction
Type & style
- Home type: SingleFamily
- Architectural style: Colonial
- Property subtype: Single Family Residence
Materials
- Clapboard
- Foundation: Concrete Perimeter
- Roof: Shingle
Condition
- New construction: No
- Year built: 2004
Utilities & green energy
- Sewer: Public Sewer
- Water: Public
- Utilities for property: Underground Utilities
Community & HOA
Community
- Security: Security System
HOA
- Has HOA: No
Location
- Region: Collinsville
Financial & listing details
- Price per square foot: $211/sqft
- Tax assessed value: $516,040
- Annual tax amount: $17,287
- Date on market: 11/6/2025