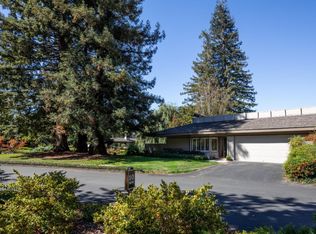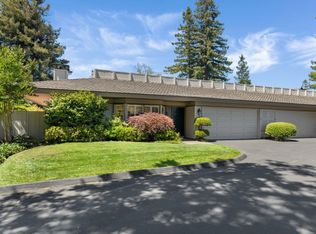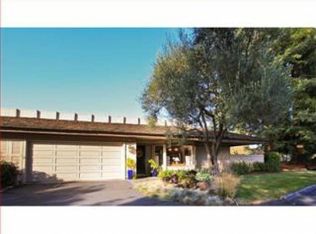Sold for $3,250,000 on 09/16/25
$3,250,000
20 Bay Tree Ln, Los Altos, CA 94022
2beds
1,840sqft
Condominium,
Built in 1972
-- sqft lot
$3,225,800 Zestimate®
$1,766/sqft
$5,426 Estimated rent
Home value
$3,225,800
$2.97M - $3.52M
$5,426/mo
Zestimate® history
Loading...
Owner options
Explore your selling options
What's special
Refined single-level living in the heart of Creekside Oaks. This elegantly remodeled home blends sophistication, comfort, and convenience in one of Los Altos most sought-after gated communities. The chefs kitchen features Taj Mahal quartzite countertops, Subzero refrigerator, stainless appliances, double ovens, and a gas cooktop with hood, plus a bay-window breakfast area. Light-filled living room w/gas fireplace, & large picture windows with stunning green landscaped views. The regal dining room offers tray ceiling, built-in cabinetry, and seamless access to the patio. The serene primary suite includes a spa-inspired bath with frameless glass shower and double vanity. A refined guest suite, flexible office/den with built-ins, and skylit laundry room add versatility. Fine details include engineered hardwood floors, plantation shutters, cove molding, recessed lighting, ceiling speakers, and central A/C. Outdoor highlights include a stone patio with automated lighting, retractable fencing, and lush gardens with greenbelt and pond views. Finished 2-car garage with epoxy floors, workbench, and storage. Creekside Oaks spans 19 acres of landscaped grounds with two pools, spa, & bocce court. Convenient to charming downtown Los Altos shops, dining, and award-winning schools.
Zillow last checked: 8 hours ago
Listing updated: September 16, 2025 at 06:38am
Listed by:
Kristi Foxgrover 00909136 650-823-4755,
Christie's International Real Estate Sereno 650-947-2900
Bought with:
Tiger Teerlink, 01135431
Compass
Source: MLSListings Inc,MLS#: ML82020255
Facts & features
Interior
Bedrooms & bathrooms
- Bedrooms: 2
- Bathrooms: 2
- Full bathrooms: 2
Bedroom
- Features: PrimaryBedroomonGroundFloor, BedroomonGroundFloor2plus
Bathroom
- Features: DoubleSinks, Skylight, StallShower2plus, Tile, UpdatedBaths
Dining room
- Features: EatinKitchen, FormalDiningRoom
Family room
- Features: NoFamilyRoom
Kitchen
- Features: ExhaustFan, Hookups_IceMaker, Skylights
Heating
- Central Forced Air
Cooling
- Central Air
Appliances
- Included: Gas Cooktop, Dishwasher, Exhaust Fan, Disposal, Microwave, Built In Oven, Double Oven, Self Cleaning Oven, Refrigerator, Washer/Dryer
- Laundry: Inside
Features
- One Or More Skylights
- Flooring: Carpet, Hardwood, Tile
- Number of fireplaces: 1
- Fireplace features: Gas, Gas Log, Gas Starter, Living Room
Interior area
- Total structure area: 1,840
- Total interior livable area: 1,840 sqft
Property
Parking
- Total spaces: 2
- Parking features: Attached, Garage Door Opener, Guest
- Attached garage spaces: 2
Features
- Stories: 1
- Pool features: Community, Fenced, Gunite, Heated, In Ground
- Spa features: Other
Lot
- Size: 2,704 sqft
- Features: Level
Details
- Parcel number: 17559020
- Zoning: R110
- Special conditions: Standard
Construction
Type & style
- Home type: Condo
- Property subtype: Condominium,
Materials
- Foundation: Slab
- Roof: Composition, Foam
Condition
- New construction: No
- Year built: 1972
Utilities & green energy
- Gas: IndividualGasMeters, PublicUtilities
- Sewer: Public Sewer
- Water: Public
- Utilities for property: Public Utilities, Water Public
Community & neighborhood
Location
- Region: Los Altos
HOA & financial
HOA
- Has HOA: Yes
- HOA fee: $1,452 monthly
- Amenities included: Community Pool, Game Court Outdoor, Garden Greenbelt Trails
- Services included: Sewer
Other
Other facts
- Listing agreement: ExclusiveAgency
- Listing terms: CashorConventionalLoan
Price history
| Date | Event | Price |
|---|---|---|
| 9/16/2025 | Sold | $3,250,000+231.6%$1,766/sqft |
Source: | ||
| 11/19/2003 | Sold | $980,000-18.3%$533/sqft |
Source: Public Record | ||
| 7/11/2000 | Sold | $1,200,000$652/sqft |
Source: Public Record | ||
Public tax history
| Year | Property taxes | Tax assessment |
|---|---|---|
| 2025 | $5,651 +5.2% | $388,072 +2% |
| 2024 | $5,370 -0.4% | $380,464 +2% |
| 2023 | $5,391 +7.9% | $373,005 +2% |
Find assessor info on the county website
Neighborhood: 94022
Nearby schools
GreatSchools rating
- 8/10Gardner Bullis Elementary SchoolGrades: K-6Distance: 1.3 mi
- 8/10Ardis G. Egan Junior High SchoolGrades: 7-8Distance: 2.1 mi
- 10/10Los Altos High SchoolGrades: 9-12Distance: 1.4 mi
Schools provided by the listing agent
- Elementary: GardnerBullisElementary
- Middle: ArdisGEganIntermediate
- High: LosAltosHigh_1
- District: LosAltosElementary
Source: MLSListings Inc. This data may not be complete. We recommend contacting the local school district to confirm school assignments for this home.
Get a cash offer in 3 minutes
Find out how much your home could sell for in as little as 3 minutes with a no-obligation cash offer.
Estimated market value
$3,225,800
Get a cash offer in 3 minutes
Find out how much your home could sell for in as little as 3 minutes with a no-obligation cash offer.
Estimated market value
$3,225,800


