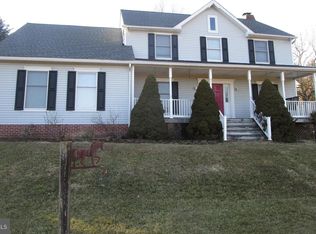Sold for $600,000 on 07/30/25
$600,000
20 Bee Tree Mill Ct, Parkton, MD 21120
4beds
2,386sqft
Single Family Residence
Built in 1996
1.28 Acres Lot
$591,500 Zestimate®
$251/sqft
$3,008 Estimated rent
Home value
$591,500
$544,000 - $639,000
$3,008/mo
Zestimate® history
Loading...
Owner options
Explore your selling options
What's special
Don't Miss Your Chance to See this Private Property Now Available in the Quiet Community of Parkton - Rancher w/Walkout Basement Level Offers Plenty of Space to Enjoy. Sitting on Just Over an Acre of Land. Main Floor Provides Everything on 1 Floor --4 Large Bedrooms & 2.5 Baths all Updated and Ready for You to Make Your Own! Family Room sets just off the Beautiful Kitchen & Bonus Rear Sun Room that Overlooks the Peaceful Setting and Views. Laundry Room on Main floor for Convenience and Walk In Closets/Private Master Suite Deck to Enjoy... The Huge Unfinished Open Basement offers Plenty room for storage or to Finish off for Additional space if needed. Nestled Back off this Court Boasts Ultimate Privacy and Comfort Style Living to be Yours. Schedule your Showing Today!
Zillow last checked: 8 hours ago
Listing updated: July 30, 2025 at 05:01pm
Listed by:
Kelly Hacke 443-996-4975,
Cummings & Co. Realtors,
Co-Listing Agent: Andrew W Hacke 443-996-4971,
Cummings & Co. Realtors
Bought with:
Linda Borgmann, 100277
Cummings & Co. Realtors
Source: Bright MLS,MLS#: MDBC2132628
Facts & features
Interior
Bedrooms & bathrooms
- Bedrooms: 4
- Bathrooms: 3
- Full bathrooms: 2
- 1/2 bathrooms: 1
- Main level bathrooms: 3
- Main level bedrooms: 4
Primary bedroom
- Features: Flooring - Carpet
- Level: Main
- Area: 234 Square Feet
- Dimensions: 13 X 18
Bedroom 2
- Features: Flooring - Carpet
- Level: Main
- Area: 156 Square Feet
- Dimensions: 12 X 13
Bedroom 3
- Features: Flooring - Carpet
- Level: Main
- Area: 144 Square Feet
- Dimensions: 12 X 12
Bedroom 4
- Features: Flooring - Carpet
- Level: Main
- Area: 132 Square Feet
- Dimensions: 11 X 12
Other
- Level: Unspecified
Dining room
- Features: Flooring - Tile/Brick
- Level: Main
- Area: 156 Square Feet
- Dimensions: 12 X 13
Kitchen
- Features: Flooring - Tile/Brick
- Level: Main
- Area: 100 Square Feet
- Dimensions: 10 X 10
Laundry
- Level: Main
Living room
- Features: Flooring - Carpet, Fireplace - Wood Burning
- Level: Main
- Area: 342 Square Feet
- Dimensions: 18 X 19
Heating
- Forced Air, Heat Pump, Electric
Cooling
- Central Air, Electric
Appliances
- Included: Dishwasher, Disposal, Oven/Range - Electric, Range Hood, Refrigerator, Microwave, Dryer, Washer, Ice Maker, Electric Water Heater
- Laundry: Main Level, Has Laundry, Laundry Room
Features
- Breakfast Area, Kitchen Island, Open Floorplan, Soaking Tub, Ceiling Fan(s), Dining Area, Entry Level Bedroom, Walk-In Closet(s), Vaulted Ceiling(s)
- Flooring: Carpet
- Doors: French Doors, Insulated
- Windows: Double Pane Windows, Screens
- Basement: Connecting Stairway,Rear Entrance,Full,Unfinished
- Number of fireplaces: 1
Interior area
- Total structure area: 4,752
- Total interior livable area: 2,386 sqft
- Finished area above ground: 2,386
- Finished area below ground: 0
Property
Parking
- Total spaces: 2
- Parking features: Garage Faces Side, Inside Entrance, Driveway, Attached
- Attached garage spaces: 2
- Has uncovered spaces: Yes
Accessibility
- Accessibility features: None
Features
- Levels: One
- Stories: 1
- Patio & porch: Porch, Screened, Deck
- Exterior features: Sidewalks
- Pool features: None
Lot
- Size: 1.28 Acres
Details
- Additional structures: Above Grade, Below Grade
- Parcel number: 04072200001402
- Zoning: R
- Special conditions: Standard
Construction
Type & style
- Home type: SingleFamily
- Architectural style: Ranch/Rambler
- Property subtype: Single Family Residence
Materials
- Vinyl Siding
- Foundation: Other
- Roof: Fiberglass
Condition
- Good
- New construction: No
- Year built: 1996
Utilities & green energy
- Sewer: Private Septic Tank
- Water: Well
Community & neighborhood
Security
- Security features: Electric Alarm, Fire Alarm
Location
- Region: Parkton
- Subdivision: Bee Tree Mill
- Municipality: PARKTON
Other
Other facts
- Listing agreement: Exclusive Right To Sell
- Listing terms: Cash,Conventional,FHA,VA Loan
- Ownership: Fee Simple
- Road surface type: Black Top
Price history
| Date | Event | Price |
|---|---|---|
| 7/30/2025 | Sold | $600,000+0%$251/sqft |
Source: | ||
| 7/21/2025 | Pending sale | $599,900$251/sqft |
Source: | ||
| 7/3/2025 | Pending sale | $599,900$251/sqft |
Source: | ||
| 6/30/2025 | Listed for sale | $599,900+153.1%$251/sqft |
Source: | ||
| 12/14/1998 | Sold | $237,000+295%$99/sqft |
Source: Public Record | ||
Public tax history
| Year | Property taxes | Tax assessment |
|---|---|---|
| 2025 | $5,462 -0.6% | $483,300 +6.7% |
| 2024 | $5,492 +7.1% | $453,133 +7.1% |
| 2023 | $5,126 +7.7% | $422,967 +7.7% |
Find assessor info on the county website
Neighborhood: 21120
Nearby schools
GreatSchools rating
- 9/10Seventh District Elementary SchoolGrades: PK-5Distance: 1.2 mi
- 9/10Hereford Middle SchoolGrades: 6-8Distance: 8.7 mi
- 10/10Hereford High SchoolGrades: 9-12Distance: 6.9 mi
Schools provided by the listing agent
- District: Baltimore County Public Schools
Source: Bright MLS. This data may not be complete. We recommend contacting the local school district to confirm school assignments for this home.

Get pre-qualified for a loan
At Zillow Home Loans, we can pre-qualify you in as little as 5 minutes with no impact to your credit score.An equal housing lender. NMLS #10287.
Sell for more on Zillow
Get a free Zillow Showcase℠ listing and you could sell for .
$591,500
2% more+ $11,830
With Zillow Showcase(estimated)
$603,330