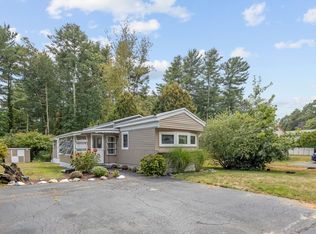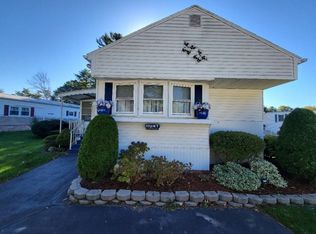HMHE Exclusive: JUST REDUCED ! - This is a cozy single wide unit that measures 12 x 60. It has been done over nicely, including the sun porch with slider into the home, Newer windows, some newer laminate flooring, some parquet flooring and some carpet . All rooms were refinished with paint and/or stain are neat and tidy. The landscaping on the home is really wonderful and this home has the greenest lush lawn one can find. Call us today, this home is Move-In Ready ! Halifax Mobile Home Estates is a 55+ community ! Visit us @ www.halifaxmobilehomes.com
This property is off market, which means it's not currently listed for sale or rent on Zillow. This may be different from what's available on other websites or public sources.

