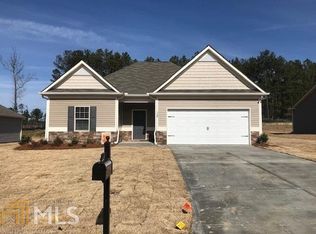Closed
$278,500
20 Bentley Ln SW, Rome, GA 30165
3beds
1,728sqft
Single Family Residence
Built in 2018
10,018.8 Square Feet Lot
$272,200 Zestimate®
$161/sqft
$1,869 Estimated rent
Home value
$272,200
$223,000 - $335,000
$1,869/mo
Zestimate® history
Loading...
Owner options
Explore your selling options
What's special
Seller is offering $5,000 towards closing costs! Welcome to this charming 3 bedroom, 2 bathroom ranch in the Magnolia Walk community of Rome, built in 2018. Step into the bright and airy open-concept living and dining areas, perfect for entertaining. The spacious kitchen boasts a large breakfast bar, stained wood cabinets, stone countertops, a cozy breakfast room, and a pantry for ample storage. The primary suite features elegant tray ceilings, a luxurious ensuite with double vanities, a separate shower, and a relaxing soaking tub. Two additional generously sized bedrooms share a well-appointed full bathroom. Outside, enjoy the fully fenced backyard from the uncovered patio, offering plenty of green space for outdoor activities. An attached 2-car garage provides additional convenience. Located in the Coosa High School district, this home offers easy access to shopping, dining, and more. Come see it today!
Zillow last checked: 8 hours ago
Listing updated: February 26, 2025 at 09:43am
Listed by:
Janice Overbeck 404-800-3159,
Keller Williams Realty Atlanta North,
Stephanie Cann 404-372-4076,
Keller Williams Realty Atlanta North
Bought with:
Thomas Friberg, 365554
Mark Spain Real Estate
Source: GAMLS,MLS#: 10392701
Facts & features
Interior
Bedrooms & bathrooms
- Bedrooms: 3
- Bathrooms: 2
- Full bathrooms: 2
- Main level bathrooms: 2
- Main level bedrooms: 3
Kitchen
- Features: Breakfast Bar, Breakfast Room, Pantry
Heating
- Forced Air, Natural Gas
Cooling
- Ceiling Fan(s), Central Air
Appliances
- Included: Dishwasher, Disposal, Microwave, Oven/Range (Combo), Refrigerator
- Laundry: Other
Features
- Double Vanity, Master On Main Level, Split Bedroom Plan, Tray Ceiling(s)
- Flooring: Carpet, Laminate, Tile
- Basement: None
- Has fireplace: No
- Common walls with other units/homes: No Common Walls
Interior area
- Total structure area: 1,728
- Total interior livable area: 1,728 sqft
- Finished area above ground: 1,728
- Finished area below ground: 0
Property
Parking
- Total spaces: 2
- Parking features: Attached, Garage, Garage Door Opener
- Has attached garage: Yes
Features
- Levels: One
- Stories: 1
- Patio & porch: Patio
- Fencing: Back Yard,Fenced,Wood
- Body of water: None
Lot
- Size: 10,018 sqft
- Features: Level, Private
Details
- Parcel number: H14X 321
Construction
Type & style
- Home type: SingleFamily
- Architectural style: Ranch
- Property subtype: Single Family Residence
Materials
- Other
- Foundation: Slab
- Roof: Composition
Condition
- Resale
- New construction: No
- Year built: 2018
Utilities & green energy
- Sewer: Public Sewer
- Water: Public
- Utilities for property: Other
Community & neighborhood
Security
- Security features: Carbon Monoxide Detector(s), Security System, Smoke Detector(s)
Community
- Community features: Street Lights
Location
- Region: Rome
- Subdivision: Magnolia Walk
HOA & financial
HOA
- Has HOA: Yes
- HOA fee: $160 annually
- Services included: Other
Other
Other facts
- Listing agreement: Exclusive Right To Sell
Price history
| Date | Event | Price |
|---|---|---|
| 2/26/2025 | Sold | $278,500-5.3%$161/sqft |
Source: | ||
| 1/27/2025 | Pending sale | $294,000$170/sqft |
Source: | ||
| 11/26/2024 | Price change | $294,000-1.7%$170/sqft |
Source: | ||
| 10/9/2024 | Listed for sale | $299,000+93.5%$173/sqft |
Source: | ||
| 1/18/2019 | Sold | $154,510$89/sqft |
Source: Public Record Report a problem | ||
Public tax history
| Year | Property taxes | Tax assessment |
|---|---|---|
| 2024 | $3,075 +2.6% | $105,828 +2.8% |
| 2023 | $2,999 +20.8% | $102,941 +25.5% |
| 2022 | $2,482 +6.9% | $82,028 +8.8% |
Find assessor info on the county website
Neighborhood: 30165
Nearby schools
GreatSchools rating
- 6/10Alto Park Elementary SchoolGrades: PK-4Distance: 1.2 mi
- 7/10Coosa High SchoolGrades: 8-12Distance: 3.8 mi
- 8/10Coosa Middle SchoolGrades: 5-7Distance: 3.9 mi
Schools provided by the listing agent
- Elementary: Alto Park
- Middle: Coosa
- High: Coosa
Source: GAMLS. This data may not be complete. We recommend contacting the local school district to confirm school assignments for this home.
Get pre-qualified for a loan
At Zillow Home Loans, we can pre-qualify you in as little as 5 minutes with no impact to your credit score.An equal housing lender. NMLS #10287.
