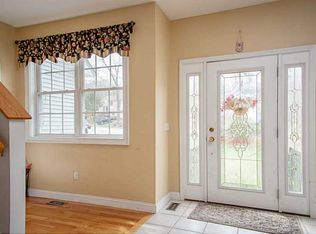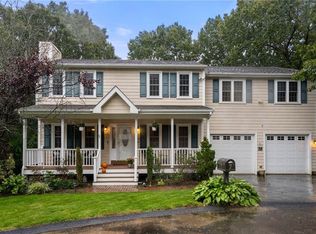Sold for $590,000 on 08/29/25
$590,000
20 Birch View Ct, Cranston, RI 02921
3beds
2,444sqft
Single Family Residence
Built in 1995
0.27 Acres Lot
$595,700 Zestimate®
$241/sqft
$4,102 Estimated rent
Home value
$595,700
$530,000 - $667,000
$4,102/mo
Zestimate® history
Loading...
Owner options
Explore your selling options
What's special
Set in the sought-after Walden Woods community, this beautifully maintained Colonial offers a spacious and versatile layout designed for everyday comfort and effortless entertaining. The finished walk-out lower level features a custom bar, an oversized recreation area, and access to a covered backyard patio - an ideal setup for hosting. On the main level, enjoy a formal dining room with hardwood floors, a granite kitchen with counter seating, and a cozy sitting area with a sliding glass door out to the back deck. The comfortable living room, highlighted by vaulted ceilings and a marble fireplace, is equipped with a large screen & projector, creating a relaxing space to gather and unwind. A dedicated home office and a half bath with laundry complete this level. Upstairs, you’ll find the primary bedroom suite with a walk-in closet, two additional bedrooms, and an updated full bath. Outside, enjoy a fenced yard and a fire pit patio, surrounded by a tree-line natural border for added privacy, a two-car garage, and shared community amenities like a playground and tennis courts. With plenty of space and stylish updates, this home in a desirable neighborhood is ready for you.
Zillow last checked: 8 hours ago
Listing updated: August 29, 2025 at 02:15pm
Listed by:
Bob Kenneally 401-413-1437,
Williams & Stuart Real Estate
Bought with:
Marco Harrington, RES.0028553
RE/MAX 1st Choice
Source: StateWide MLS RI,MLS#: 1390674
Facts & features
Interior
Bedrooms & bathrooms
- Bedrooms: 3
- Bathrooms: 4
- Full bathrooms: 2
- 1/2 bathrooms: 2
Primary bedroom
- Level: Second
Bedroom
- Level: Second
Bedroom
- Level: Second
Bathroom
- Level: First
Bathroom
- Level: Lower
Bathroom
- Level: Second
Dining room
- Level: First
Kitchen
- Level: First
Living room
- Level: First
Office
- Level: First
Recreation room
- Level: Lower
Utility room
- Level: Lower
Heating
- Natural Gas, Forced Air
Cooling
- Central Air
Appliances
- Included: Gas Water Heater, Dishwasher, Dryer, Microwave, Oven/Range, Refrigerator, Washer
Features
- Wall (Dry Wall), Cathedral Ceiling(s), Skylight, Plumbing (Copper), Plumbing (Mixed), Insulation (Unknown), Ceiling Fan(s)
- Flooring: Ceramic Tile, Hardwood, Vinyl, Carpet
- Windows: Insulated Windows, Skylight(s)
- Basement: Full,Walk-Out Access,Finished,Bath/Stubbed,Common,Utility
- Attic: Attic Storage
- Number of fireplaces: 1
- Fireplace features: Marble
Interior area
- Total structure area: 1,724
- Total interior livable area: 2,444 sqft
- Finished area above ground: 1,724
- Finished area below ground: 720
Property
Parking
- Total spaces: 6
- Parking features: Attached
- Attached garage spaces: 2
Features
- Patio & porch: Deck, Patio
Lot
- Size: 0.27 Acres
- Features: Cul-De-Sac
Details
- Parcel number: CRANM221L2U47
- Special conditions: Conventional/Market Value
- Other equipment: Cable TV
Construction
Type & style
- Home type: SingleFamily
- Architectural style: Colonial
- Property subtype: Single Family Residence
Materials
- Dry Wall, Clapboard
- Foundation: Concrete Perimeter
Condition
- New construction: No
- Year built: 1995
Utilities & green energy
- Electric: 200+ Amp Service
- Utilities for property: Sewer Connected, Water Connected
Community & neighborhood
Security
- Security features: Security System Owned
Community
- Community features: Golf, Highway Access, Hospital, Public School, Restaurants, Near Shopping, Tennis
Location
- Region: Cranston
- Subdivision: Walden Woods
HOA & financial
HOA
- Has HOA: No
- HOA fee: $157 monthly
Price history
| Date | Event | Price |
|---|---|---|
| 8/29/2025 | Sold | $590,000+0.2%$241/sqft |
Source: | ||
| 7/31/2025 | Pending sale | $589,000$241/sqft |
Source: | ||
| 7/24/2025 | Listed for sale | $589,000+118.1%$241/sqft |
Source: | ||
| 6/19/2002 | Sold | $270,000+38.5%$110/sqft |
Source: Public Record | ||
| 5/31/2000 | Sold | $195,000+9.6%$80/sqft |
Source: Public Record | ||
Public tax history
| Year | Property taxes | Tax assessment |
|---|---|---|
| 2025 | $5,753 +2% | $414,500 |
| 2024 | $5,641 -12.9% | $414,500 +21% |
| 2023 | $6,475 +2.1% | $342,600 |
Find assessor info on the county website
Neighborhood: 02921
Nearby schools
GreatSchools rating
- 4/10Oak Lawn SchoolGrades: K-5Distance: 1.5 mi
- 7/10Hope Highlands Middle SchoolGrades: 6-8Distance: 1.5 mi
- 9/10Cranston High School WestGrades: 9-12Distance: 3.2 mi

Get pre-qualified for a loan
At Zillow Home Loans, we can pre-qualify you in as little as 5 minutes with no impact to your credit score.An equal housing lender. NMLS #10287.
Sell for more on Zillow
Get a free Zillow Showcase℠ listing and you could sell for .
$595,700
2% more+ $11,914
With Zillow Showcase(estimated)
$607,614
