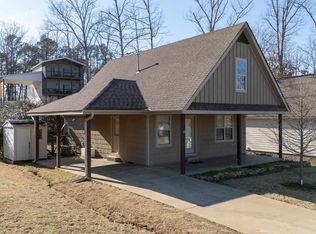Sold for $140,000
$140,000
20 Bogey Loop, Counce, TN 38326
1beds
832sqft
Single Family Residence
Built in 2016
-- sqft lot
$143,000 Zestimate®
$168/sqft
$1,402 Estimated rent
Home value
$143,000
$132,000 - $156,000
$1,402/mo
Zestimate® history
Loading...
Owner options
Explore your selling options
What's special
NEW PRICE, Located in the heart of Pickwick, Cozy & Sweet Custom Built Cottage Style Home, Open Great Room, Dining Room & Loft area with beautiful Vaulted Cedar Ceilings, Ample size Kitchen with all Built-in Appliances, Granite Countertops throughout, Guest Half Bath in Hallway, Large Master Suite (Bedroom, Bath, Walk-in Closet, Trayed Ceiling), Built-in Bunk for visitor, Nice size Loft Area (assessable by Ladder), Lots of Storage Space, Washer & Dryer Closet, Fenced Back Yard, Concrete Drive, Patio & Etched Concrete Front Porch, Lots of Upgrades, Boat Ramps just minutes away. Very Well Maintained Home. Would make a Great Empty Nester, Family Get-Away or Investor Home. Reach out today for more information!
Zillow last checked: 8 hours ago
Listing updated: July 25, 2025 at 01:02pm
Listed by:
Terri Wheat,
Weichert, REALTORS - Crunk Rea
Bought with:
NON-MLS NON-BOARD AGENT
NON-MLS OR NON-BOARD OFFICE
Source: MAAR,MLS#: 10189057
Facts & features
Interior
Bedrooms & bathrooms
- Bedrooms: 1
- Bathrooms: 2
- Full bathrooms: 1
- 1/2 bathrooms: 1
Primary bedroom
- Features: Walk-In Closet(s), Vaulted/Coffered Ceiling, Smooth Ceiling, Hardwood Floor
- Level: First
- Area: 225
- Dimensions: 15 x 15
Primary bathroom
- Features: Full Bath
Dining room
- Area: 120
- Dimensions: 12 x 10
Kitchen
- Features: Washer/Dryer Connections
- Area: 84
- Dimensions: 12 x 7
Living room
- Features: Great Room, LR/DR Combination
- Dimensions: 0 x 0
Den
- Area: 180
- Dimensions: 18 x 10
Heating
- Central, Natural Gas, Propane
Cooling
- Central Air, Ceiling Fan(s)
Appliances
- Included: Gas Water Heater, Range/Oven, Dishwasher, Microwave, Refrigerator, Washer, Dryer
- Laundry: Laundry Closet
Features
- All Bedrooms Down, 1 or More BR Down, Primary Down, Vaulted/Coffered Primary, Full Bath Down, Half Bath Down, Smooth Ceiling, Vaulted/Coff/Tray Ceiling, Two Story Foyer, Den/Great Room, Kitchen, Primary Bedroom, 1 1/2 Bath, Other (See REMARKS)
- Flooring: Part Hardwood, Tile
- Windows: Double Pane Windows
- Basement: Crawl Space
- Attic: Pull Down Stairs
- Has fireplace: Yes
- Fireplace features: In Den/Great Room
Interior area
- Total interior livable area: 832 sqft
Property
Parking
- Total spaces: 1
- Parking features: Driveway/Pad
- Covered spaces: 1
- Has uncovered spaces: Yes
Features
- Stories: 1
- Patio & porch: Porch, Patio
- Pool features: None
Lot
- Dimensions: 60.71 x 134.21 x 62.32 x 128.78
- Features: Level
Details
- Additional structures: Storage
- Parcel number: 155O H 068.00
Construction
Type & style
- Home type: SingleFamily
- Architectural style: Bungalow
- Property subtype: Single Family Residence
Materials
- Vinyl Siding
- Roof: Composition Shingles
Condition
- New construction: No
- Year built: 2016
Utilities & green energy
- Sewer: Public Sewer
- Water: Public
Community & neighborhood
Location
- Region: Counce
- Subdivision: The Greens Of Pickwick
Other
Other facts
- Price range: $140K - $140K
- Listing terms: Conventional,FHA,VA Loan
Price history
| Date | Event | Price |
|---|---|---|
| 7/25/2025 | Sold | $140,000-6.6%$168/sqft |
Source: | ||
| 7/7/2025 | Pending sale | $149,900$180/sqft |
Source: | ||
| 6/28/2025 | Price change | $149,900-5.7%$180/sqft |
Source: | ||
| 6/14/2025 | Price change | $159,000-6.4%$191/sqft |
Source: | ||
| 6/4/2025 | Price change | $169,900-5.6%$204/sqft |
Source: | ||
Public tax history
| Year | Property taxes | Tax assessment |
|---|---|---|
| 2024 | $732 | $41,825 |
| 2023 | $732 +25.2% | $41,825 +47.4% |
| 2022 | $585 | $28,375 |
Find assessor info on the county website
Neighborhood: 38326
Nearby schools
GreatSchools rating
- 4/10Pickwick Southside SchoolGrades: PK-8Distance: 6.9 mi
- 5/10Hardin County High SchoolGrades: 9-12Distance: 12.7 mi
Get pre-qualified for a loan
At Zillow Home Loans, we can pre-qualify you in as little as 5 minutes with no impact to your credit score.An equal housing lender. NMLS #10287.
