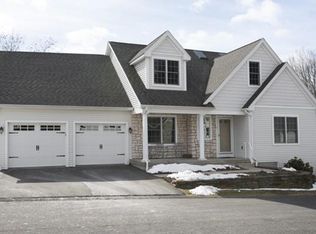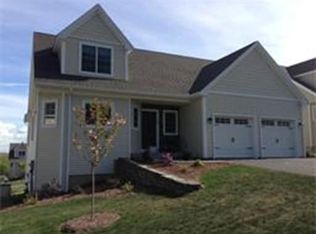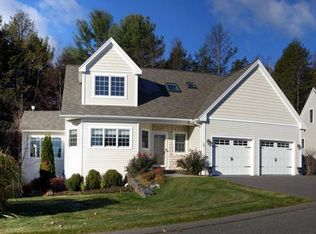Beautiful! This is single floor living at its finest. This exceptionally built 3-bedroom, 2.5 bath, single-family residence offers luxury living in an active adult community. Enjoy your morning coffee in the sunroom, or on the deck, or in front of the gas fireplace. Two-car garage and full, partially finished basement. Conveniently located near Look Park and the bike path. Easy access to Route 91.
This property is off market, which means it's not currently listed for sale or rent on Zillow. This may be different from what's available on other websites or public sources.



