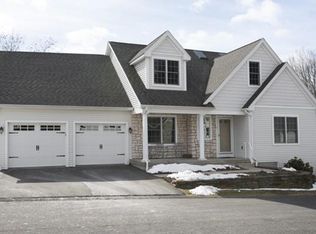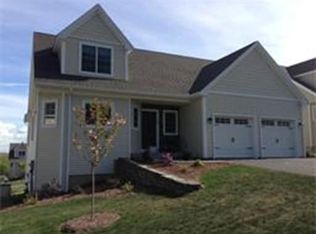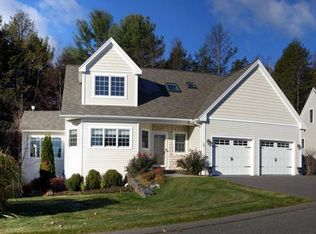Enjoy single-floor living in this charming sunny home! Wonderful open floor plan features a large kitchen with tons of storage, a sunroom, and open living and dining space.Step through the sliders to the deck and enjoy your "outdoor living room!" Master suite includes a full bath with double vanities, two closets, and a step-in shower with glass doors. A second bedroom plus another bath with step-in shower, along with laundry just off the kitchen, and two entry closets round out this floor. A finished room on the lower level would make a great office or den. The basement also includes more than ample storage space.
This property is off market, which means it's not currently listed for sale or rent on Zillow. This may be different from what's available on other websites or public sources.



