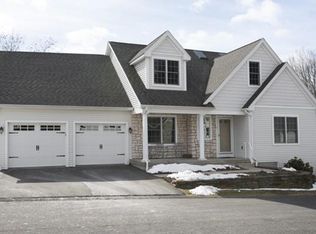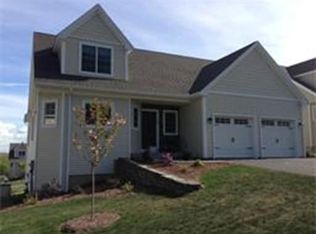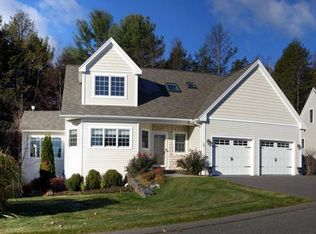Love at first sight! Exceptionally designed, SOLAR ELECTRIC, freestanding condominium in 55+ community at Bear Hill Estates unites quality, aesthetic appeal & functional floor plan in a view location. Upon entry your gaze is drawn to the open, peaked, DOUBLE sunroom with copious windows for natural light from southern exposure. Take in distant views of Holyoke Range & enjoy the out-of-doors on the exterior deck. @4000 square feet is divided into 3 levels of living space with separate, HVAC zoning. Grand, main floor features oak floors and wall of built-in, cherry bookcases, cabinets and entertainment center set off by gas fireplace. Withdraw to cozy study with pocket door & custom, white cabinetry for office work. The kitchen has all the bells and whistles, including cherry cabinetry, an induction range, SS appliances + separate walk-in pantry/laundry. Choose between 1st or second floor master bedroom + Mbath. 1st level, windowed walk-out is versatile space for grandkids or guests
This property is off market, which means it's not currently listed for sale or rent on Zillow. This may be different from what's available on other websites or public sources.



