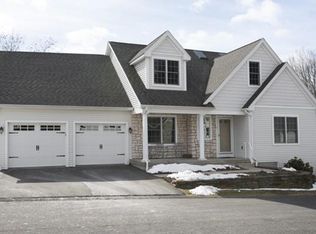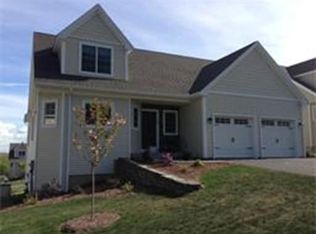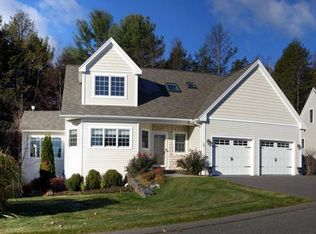This is the home you have been waiting for - an impeccably maintained single-family residence with a south-facing sunlit open floor plan. The first floor provides everything you need for single-level living: master bedroom with full bath, living room, dining room, kitchen, year-round sunroom, office, guest bath, and laundry. From the gourmet kitchen to the stylish family room, this condo is built to please. The kitchen with its stainless steel appliances, upgraded cabinets, granite countertops and glass/stone backsplash provides a lovely place to entertain. Sit in the sunroom and admire the stunning views of the Holyoke Range. The second floor provides plenty of space for visiting family or guests with its large bedroom, full bath and spacious family room.
This property is off market, which means it's not currently listed for sale or rent on Zillow. This may be different from what's available on other websites or public sources.



