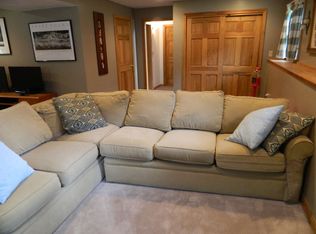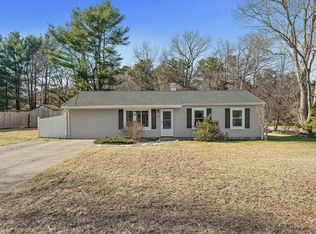Sold for $652,000 on 09/19/23
$652,000
20 Brook Cir, Hanover, MA 02339
3beds
1,954sqft
Single Family Residence
Built in 1965
0.79 Acres Lot
$699,800 Zestimate®
$334/sqft
$3,128 Estimated rent
Home value
$699,800
$665,000 - $735,000
$3,128/mo
Zestimate® history
Loading...
Owner options
Explore your selling options
What's special
****OFFERS DUE MONDAY 8/7 BY 5PM MAKE OFFERS VALID THRU TUESDAY SELLER RESERVES RIGHT TO ACCEPT OFFER AT AT ANYTIME****Welcome to 20 Brook Circle. This 3 plus bedroom home sits on over 3/4 of an acre. The main living area has a beautiful living room with hard wood floors and a wood burning fireplace. The hard wood floors continue down the hall and into the 3 bedrooms and a full bath. An Updated spacious kitchen with stainless appliances leads to sliders and 210 square foot 3 season room with exterior access to the yard. The lower level has a family room, a full bathroom, an office and a utility/work room. The lower level also has exterior access to a beautifully, newly paved patio area and above ground pool. There have been many updates done to this home thru the years including Central Air added 2020, Chimney repointed 2015, kitchen updates 2016, 50 year roof was added 2016, back steps replaced 2016, driveway and paver patio new 2022 and front door awning new 2023
Zillow last checked: 8 hours ago
Listing updated: September 19, 2023 at 10:11am
Listed by:
Lynne M. Nolan 978-987-8035,
Berkshire Hathaway HomeServices Verani Realty Bradford 978-372-9171
Bought with:
Gerald Merra
The Merra Group
Source: MLS PIN,MLS#: 73143089
Facts & features
Interior
Bedrooms & bathrooms
- Bedrooms: 3
- Bathrooms: 2
- Full bathrooms: 2
Primary bedroom
- Features: Flooring - Hardwood
- Level: First
Bedroom 2
- Features: Flooring - Hardwood
- Level: First
Bedroom 3
- Features: Flooring - Hardwood
- Level: First
Primary bathroom
- Features: No
Bathroom 1
- Features: Bathroom - Full
- Level: First
Bathroom 2
- Features: Bathroom - Full
- Level: Basement
Family room
- Level: Basement
Kitchen
- Features: Flooring - Stone/Ceramic Tile, Dining Area, Exterior Access, Slider, Stainless Steel Appliances
- Level: Main,First
Living room
- Features: Flooring - Hardwood
- Level: First
Office
- Level: Basement
Heating
- Baseboard, Natural Gas
Cooling
- Central Air, Window Unit(s)
Appliances
- Laundry: In Basement, Gas Dryer Hookup, Washer Hookup
Features
- Home Office, Walk-up Attic
- Flooring: Wood, Tile, Vinyl
- Basement: Full,Partially Finished,Walk-Out Access,Interior Entry,Sump Pump,Concrete
- Number of fireplaces: 1
- Fireplace features: Living Room
Interior area
- Total structure area: 1,954
- Total interior livable area: 1,954 sqft
Property
Parking
- Total spaces: 6
- Parking features: Paved Drive, Off Street, Driveway, Paved
- Uncovered spaces: 6
Features
- Patio & porch: Deck - Vinyl, Patio, Enclosed
- Exterior features: Deck - Vinyl, Patio, Patio - Enclosed, Pool - Above Ground
- Has private pool: Yes
- Pool features: Above Ground
Lot
- Size: 0.79 Acres
- Features: Level
Details
- Parcel number: M:35 L:043,1018630
- Zoning: res
Construction
Type & style
- Home type: SingleFamily
- Architectural style: Raised Ranch
- Property subtype: Single Family Residence
Materials
- Frame
- Foundation: Concrete Perimeter
- Roof: Shingle
Condition
- Year built: 1965
Utilities & green energy
- Electric: 110 Volts
- Sewer: Private Sewer
- Water: Public
- Utilities for property: for Gas Range, for Gas Oven, for Gas Dryer, Washer Hookup
Community & neighborhood
Community
- Community features: Shopping, Medical Facility, Highway Access, House of Worship, Public School
Location
- Region: Hanover
Price history
| Date | Event | Price |
|---|---|---|
| 9/19/2023 | Sold | $652,000+13.4%$334/sqft |
Source: MLS PIN #73143089 | ||
| 8/9/2023 | Contingent | $575,000$294/sqft |
Source: MLS PIN #73143089 | ||
| 8/1/2023 | Listed for sale | $575,000+194.9%$294/sqft |
Source: MLS PIN #73143089 | ||
| 9/30/1998 | Sold | $195,000$100/sqft |
Source: Public Record | ||
Public tax history
| Year | Property taxes | Tax assessment |
|---|---|---|
| 2025 | $7,625 +16.9% | $617,400 +21.5% |
| 2024 | $6,524 -1% | $508,100 +4% |
| 2023 | $6,591 -6.9% | $488,600 +5.2% |
Find assessor info on the county website
Neighborhood: 02339
Nearby schools
GreatSchools rating
- 7/10Hanover Middle SchoolGrades: 5-8Distance: 0.5 mi
- 9/10Hanover High SchoolGrades: 9-12Distance: 0.6 mi
- NACedar Elementary SchoolGrades: PK-1Distance: 0.7 mi
Schools provided by the listing agent
- Elementary: Cedar
- Middle: Hanover Middle
- High: Hanover High
Source: MLS PIN. This data may not be complete. We recommend contacting the local school district to confirm school assignments for this home.
Get a cash offer in 3 minutes
Find out how much your home could sell for in as little as 3 minutes with a no-obligation cash offer.
Estimated market value
$699,800
Get a cash offer in 3 minutes
Find out how much your home could sell for in as little as 3 minutes with a no-obligation cash offer.
Estimated market value
$699,800

