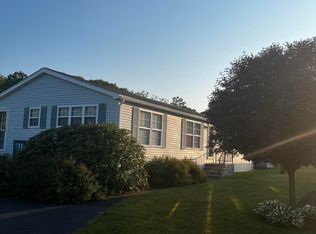Closed
$337,250
20 Brookside Circle, Ogunquit, ME 03907
2beds
1,490sqft
Mobile Home
Built in 1998
-- sqft lot
$376,800 Zestimate®
$226/sqft
$2,381 Estimated rent
Home value
$376,800
$354,000 - $403,000
$2,381/mo
Zestimate® history
Loading...
Owner options
Explore your selling options
What's special
You wont believe your eyes. Now available in Ogunquit's coveted Riverbrook Estates, an over 55 community, is this lovely two bedroom, two bath manufactured home. A large, open Kitchen, Dining and Living room greets guests with the warmest of smiles as they arrive. Time to rest? We've got you covered in the primary bedroom with french doors leading directly to the primary bath. Your family and friends wont feel snubbed because they'll have the second bedroom for themselves as their own private getaway! This home also features a lovely lot, shed and generously sized screen porch which is perfect for enjoying the weather year round. This will NOT last long so get in for your showing AND offer as soon as you can!
Zillow last checked: 8 hours ago
Listing updated: September 08, 2024 at 07:53pm
Listed by:
RE/MAX Realty One (207)252-1775
Bought with:
Bean Group
Source: Maine Listings,MLS#: 1566163
Facts & features
Interior
Bedrooms & bathrooms
- Bedrooms: 2
- Bathrooms: 2
- Full bathrooms: 2
Primary bedroom
- Level: First
- Area: 187.55 Square Feet
- Dimensions: 12.1 x 15.5
Bedroom 2
- Level: First
- Area: 146.41 Square Feet
- Dimensions: 12.1 x 12.1
Dining room
- Level: First
- Area: 130.68 Square Feet
- Dimensions: 12.1 x 10.8
Kitchen
- Level: First
- Area: 151.25 Square Feet
- Dimensions: 12.1 x 12.5
Living room
- Level: First
- Area: 261.36 Square Feet
- Dimensions: 21.6 x 12.1
Heating
- Forced Air, Stove
Cooling
- Central Air
Appliances
- Included: Cooktop, Dishwasher, Dryer, Refrigerator, Washer
Features
- 1st Floor Bedroom, 1st Floor Primary Bedroom w/Bath
- Flooring: Carpet, Laminate
- Basement: None
- Has fireplace: No
Interior area
- Total structure area: 1,490
- Total interior livable area: 1,490 sqft
- Finished area above ground: 1,490
- Finished area below ground: 0
Property
Parking
- Parking features: Paved, 1 - 4 Spaces
Lot
- Features: Mobile Home Park, Near Public Beach, Level, Open Lot, Landscaped
Details
- Parcel number: OGUNM012L010U004
- On leased land: Yes
- Zoning: RRD2
- Other equipment: Cable, Internet Access Available
Construction
Type & style
- Home type: MobileManufactured
- Architectural style: Other
- Property subtype: Mobile Home
Materials
- Mobile, Vinyl Siding
- Roof: Shingle
Condition
- Year built: 1998
Details
- Builder model: Riverbrook/Legacy
Utilities & green energy
- Electric: Circuit Breakers
- Sewer: Public Sewer
- Water: Public
Community & neighborhood
Location
- Region: Ogunquit
- Subdivision: Rivberbrook Estates
HOA & financial
HOA
- Has HOA: Yes
- HOA fee: $575 monthly
Other
Other facts
- Body type: Double Wide
- Road surface type: Paved
Price history
| Date | Event | Price |
|---|---|---|
| 9/6/2023 | Sold | $337,250+8.8%$226/sqft |
Source: | ||
| 7/26/2023 | Contingent | $310,000$208/sqft |
Source: | ||
| 7/21/2023 | Listed for sale | $310,000+129.6%$208/sqft |
Source: | ||
| 7/1/2001 | Sold | $135,000$91/sqft |
Source: Agent Provided | ||
Public tax history
| Year | Property taxes | Tax assessment |
|---|---|---|
| 2024 | $1,534 | $237,500 |
| 2023 | $1,534 +2.2% | $237,500 |
| 2022 | $1,501 -0.2% | $237,500 +28.5% |
Find assessor info on the county website
Neighborhood: 03907
Nearby schools
GreatSchools rating
- 9/10Wells Elementary SchoolGrades: K-4Distance: 3.6 mi
- 8/10Wells Junior High SchoolGrades: 5-8Distance: 3.6 mi
- 8/10Wells High SchoolGrades: 9-12Distance: 3.6 mi
Sell for more on Zillow
Get a free Zillow Showcase℠ listing and you could sell for .
$376,800
2% more+ $7,536
With Zillow Showcase(estimated)
$384,336