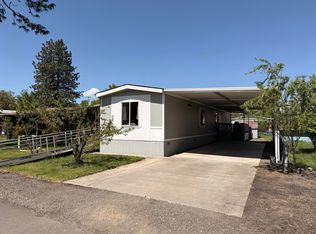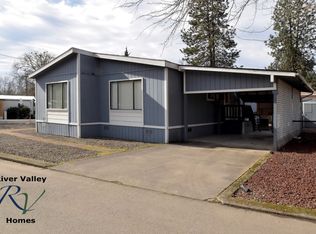Closed
$90,900
20 Brophy Way UNIT 10, Shady Cove, OR 97539
4beds
2baths
1,782sqft
In Park, Mobile Home
Built in 1993
-- sqft lot
$136,600 Zestimate®
$51/sqft
$1,783 Estimated rent
Home value
$136,600
$113,000 - $167,000
$1,783/mo
Zestimate® history
Loading...
Owner options
Explore your selling options
What's special
Well maintained 1993 Built, 1782 sq.ft. 4 bedroom/2.0 bath, double wide manufactured home (with some updates) located on quiet cul-de-sac located in the Rogue Meadows Park. This home has vaulted ceilings thru-out, kitchen sky-lite, large living room with ceiling fans. The open kitchen has lots of counter space, walk-in pantry, breakfast bar and built-n desk. Large dining room and additional family room. The primary bedroom has vaulted ceilings, walk-in closet, ceiling fan. Primary bathroom has a double sink vanity, corner tub and stall shower. Three nice size guest bedrooms and (2 of them with walk-in closets). Hallway bath has a tub/shower combo. Large utility room with room for an extra frig or freezer and access to the exterior. Outside includes a large covered front entry porch, 1 car carport, concrete driveway and a 96 sq.ft. storage shed. Fenced and landscaped yard area with mature trees and lots of privacy. This home is priced to sell.
Zillow last checked: 8 hours ago
Listing updated: December 11, 2025 at 10:37pm
Listed by:
RE/MAX Integrity 541-770-3325
Bought with:
eXp Realty, LLC
Source: Oregon Datashare,MLS#: 220165532
Facts & features
Interior
Bedrooms & bathrooms
- Bedrooms: 4
- Bathrooms: 2
Heating
- Forced Air, Heat Pump
Cooling
- Central Air, Heat Pump
Appliances
- Included: Dishwasher, Oven, Range, Range Hood, Water Heater
Features
- Breakfast Bar, Built-in Features, Ceiling Fan(s), Double Vanity, Fiberglass Stall Shower, Laminate Counters, Open Floorplan, Pantry, Primary Downstairs, Shower/Tub Combo, Vaulted Ceiling(s), Walk-In Closet(s)
- Flooring: Carpet, Vinyl
- Windows: Double Pane Windows, Vinyl Frames
- Basement: None
- Has fireplace: No
Interior area
- Total structure area: 1,782
- Total interior livable area: 1,782 sqft
Property
Parking
- Parking features: Attached Carport, Concrete, Driveway
- Has carport: Yes
- Has uncovered spaces: Yes
Features
- Levels: One
- Stories: 1
- Patio & porch: Deck
- Fencing: Fenced
- Has view: Yes
- View description: Neighborhood
Lot
- Features: Landscaped, Level
Details
- Additional structures: Shed(s)
- Parcel number: 30146799
- On leased land: Yes
- Lease amount: $605
- Special conditions: Standard
Construction
Type & style
- Home type: MobileManufactured
- Property subtype: In Park, Mobile Home
Materials
- Foundation: Pillar/Post/Pier
- Roof: Composition
Condition
- Year built: 1993
Utilities & green energy
- Sewer: Public Sewer
- Water: Public
Community & neighborhood
Security
- Security features: Carbon Monoxide Detector(s), Smoke Detector(s)
Community
- Community features: Playground
Location
- Region: Shady Cove
HOA & financial
HOA
- Has HOA: Yes
- HOA fee: $605 monthly
- Amenities included: Playground, RV/Boat Storage, Sewer, Trash, Water
Other
Other facts
- Body type: Double Wide
- Listing terms: Cash,Conventional
- Road surface type: Paved
Price history
| Date | Event | Price |
|---|---|---|
| 8/14/2023 | Sold | $90,900$51/sqft |
Source: | ||
| 6/25/2023 | Pending sale | $90,900$51/sqft |
Source: | ||
| 6/7/2023 | Listed for sale | $90,900$51/sqft |
Source: | ||
Public tax history
| Year | Property taxes | Tax assessment |
|---|---|---|
| 2024 | $651 +3.5% | $53,090 +3% |
| 2023 | $629 +137.6% | $51,550 |
| 2022 | $265 +59.5% | $51,550 +20.9% |
Find assessor info on the county website
Neighborhood: 97539
Nearby schools
GreatSchools rating
- 5/10Shady Cove SchoolGrades: K-8Distance: 2.1 mi
- 7/10Eagle Point High SchoolGrades: 9-12Distance: 8.1 mi

