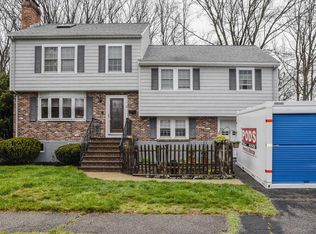Sold for $977,000
$977,000
20 Calvin Rd, Dedham, MA 02026
4beds
2,038sqft
Single Family Residence
Built in 1963
0.29 Acres Lot
$1,014,200 Zestimate®
$479/sqft
$4,574 Estimated rent
Home value
$1,014,200
$933,000 - $1.10M
$4,574/mo
Zestimate® history
Loading...
Owner options
Explore your selling options
What's special
Beautiful center entrance colonial on the end of a cul de sac abutting conservation land. Spacious front to back living room with fireplace. Lovely dining room with chair rail detail that opens into the large chef's kitchen with stainless appliances and gorgeous granite countertops. On the second level, there are 4 large bedrooms with updated windows and large closets throughout. Newly updated full bath. Lower level has lots of unfinished storage as well as finished playroom space and walkout access to the huge, private backyard. One car garage with newer garage door (2021) and driveway. Exterior vinyl siding, gutters, front steps and railings were redone in 2021. Lots of updates throughout. Privacy and a quiet location all within .5 mile to Green Lodge Elementary school, close to Rte 128, shopping and entertainment at Legacy Place.
Zillow last checked: 8 hours ago
Listing updated: July 26, 2024 at 11:17am
Listed by:
Team Pearlstein 781-603-6472,
Gibson Sotheby's International Realty 781-444-8383,
Noah Pearlstein 781-603-6317
Bought with:
Lisa Sullivan
Insight Realty Group, Inc.
Source: MLS PIN,MLS#: 73247251
Facts & features
Interior
Bedrooms & bathrooms
- Bedrooms: 4
- Bathrooms: 2
- Full bathrooms: 1
- 1/2 bathrooms: 1
Primary bedroom
- Features: Closet, Flooring - Hardwood
- Level: Second
- Area: 195
- Dimensions: 15 x 13
Bedroom 2
- Features: Closet, Flooring - Hardwood
- Level: Second
- Area: 169
- Dimensions: 13 x 13
Bedroom 3
- Features: Closet, Flooring - Hardwood
- Level: Second
- Area: 120
- Dimensions: 12 x 10
Bedroom 4
- Features: Closet, Flooring - Hardwood
- Level: Second
- Area: 100
- Dimensions: 10 x 10
Bathroom 1
- Features: Bathroom - Half
- Level: First
Bathroom 2
- Features: Bathroom - Full, Bathroom - Tiled With Tub & Shower
- Level: Second
Dining room
- Features: Flooring - Hardwood, Wainscoting, Crown Molding
- Level: First
- Area: 144
- Dimensions: 12 x 12
Kitchen
- Features: Flooring - Stone/Ceramic Tile, Kitchen Island, Cabinets - Upgraded, Remodeled, Stainless Steel Appliances, Lighting - Pendant
- Level: First
- Area: 228
- Dimensions: 19 x 12
Living room
- Features: Flooring - Hardwood, Wainscoting, Decorative Molding
- Level: First
- Area: 325
- Dimensions: 25 x 13
Heating
- Baseboard, Oil
Cooling
- Window Unit(s)
Appliances
- Included: Range, Dishwasher, Disposal, Microwave, Refrigerator, Freezer, Dryer
- Laundry: In Basement, Electric Dryer Hookup
Features
- Play Room
- Flooring: Tile, Hardwood
- Windows: Insulated Windows
- Basement: Full,Walk-Out Access
- Number of fireplaces: 1
- Fireplace features: Living Room
Interior area
- Total structure area: 2,038
- Total interior livable area: 2,038 sqft
Property
Parking
- Total spaces: 5
- Parking features: Attached, Garage Door Opener, Off Street, Paved
- Attached garage spaces: 1
- Uncovered spaces: 4
Features
- Patio & porch: Deck
- Exterior features: Deck
Lot
- Size: 0.29 Acres
- Features: Cleared
Details
- Parcel number: M:0190 L:0054,75010
- Zoning: B
Construction
Type & style
- Home type: SingleFamily
- Architectural style: Colonial
- Property subtype: Single Family Residence
Materials
- Frame
- Foundation: Concrete Perimeter
- Roof: Shingle
Condition
- Year built: 1963
Utilities & green energy
- Electric: 100 Amp Service
- Sewer: Public Sewer
- Water: Public
- Utilities for property: for Electric Range, for Electric Dryer
Community & neighborhood
Community
- Community features: Public Transportation, Shopping, Pool, Tennis Court(s), Park, Walk/Jog Trails, Golf, Medical Facility, Laundromat, Conservation Area, Highway Access, House of Worship, Private School, Public School, T-Station, University
Location
- Region: Dedham
Other
Other facts
- Listing terms: Contract
Price history
| Date | Event | Price |
|---|---|---|
| 7/26/2024 | Sold | $977,000+15.1%$479/sqft |
Source: MLS PIN #73247251 Report a problem | ||
| 6/5/2024 | Listed for sale | $849,000+51.6%$417/sqft |
Source: MLS PIN #73247251 Report a problem | ||
| 9/22/2015 | Sold | $560,000-3.4%$275/sqft |
Source: C21 Commonwealth Sold #71870401_02026 Report a problem | ||
| 8/15/2015 | Pending sale | $579,900$285/sqft |
Source: RE/MAX Leading Edge #71870401 Report a problem | ||
| 8/13/2015 | Price change | $579,900-3.2%$285/sqft |
Source: RE/MAX Leading Edge #71870401 Report a problem | ||
Public tax history
| Year | Property taxes | Tax assessment |
|---|---|---|
| 2025 | $10,230 +3.2% | $810,600 +2.2% |
| 2024 | $9,915 +9.3% | $793,200 +12.3% |
| 2023 | $9,068 +7.9% | $706,200 +12.2% |
Find assessor info on the county website
Neighborhood: Greenlodge
Nearby schools
GreatSchools rating
- 9/10Greenlodge Elementary SchoolGrades: 1-5Distance: 0.3 mi
- 6/10Dedham Middle SchoolGrades: 6-8Distance: 1.7 mi
- 7/10Dedham High SchoolGrades: 9-12Distance: 1.7 mi
Schools provided by the listing agent
- Elementary: Greenlodge
Source: MLS PIN. This data may not be complete. We recommend contacting the local school district to confirm school assignments for this home.
Get a cash offer in 3 minutes
Find out how much your home could sell for in as little as 3 minutes with a no-obligation cash offer.
Estimated market value$1,014,200
Get a cash offer in 3 minutes
Find out how much your home could sell for in as little as 3 minutes with a no-obligation cash offer.
Estimated market value
$1,014,200
