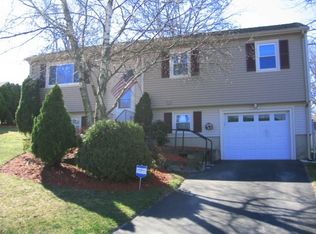Sold for $400,000 on 10/28/25
$400,000
20 Camelia Dr, Cranston, RI 02920
3beds
2,076sqft
Single Family Residence
Built in 1985
0.33 Acres Lot
$401,500 Zestimate®
$193/sqft
$3,481 Estimated rent
Home value
$401,500
$361,000 - $446,000
$3,481/mo
Zestimate® history
Loading...
Owner options
Explore your selling options
What's special
Location, Location, Location! Welcome to the highly in popular demand Garden Hills neighborhood! This property features 3- 5 bedrooms and 2 full bathrooms, a finished lower level with a walkout leading to an oversized private quarter acre lot, a circular driveway plus more! There is some updating to be done, but the property is priced accordingly. This is an estate sale that is subject to probate court approval. What a great opportunity for an investor or a homeowner willing to put a little sweat equity into this property.
Zillow last checked: 8 hours ago
Listing updated: October 28, 2025 at 08:03am
Listed by:
Ralph Bello 401-497-2897,
RE/MAX Preferred
Bought with:
Ralph Bello, RES.0021231
RE/MAX Preferred
Source: StateWide MLS RI,MLS#: 1391067
Facts & features
Interior
Bedrooms & bathrooms
- Bedrooms: 3
- Bathrooms: 2
- Full bathrooms: 2
Primary bedroom
- Features: Ceiling Height 7 to 9 ft
- Level: First
Bedroom
- Features: Ceiling Height 7 to 9 ft
- Level: Lower
Bedroom
- Features: Ceiling Height 7 to 9 ft
- Level: Lower
Bedroom
- Features: Ceiling Height 7 to 9 ft
- Level: First
Bedroom
- Features: Ceiling Height 7 to 9 ft
- Level: First
Bathroom
- Features: Ceiling Height 7 to 9 ft
- Level: First
Bathroom
- Features: Ceiling Height 7 to 9 ft
- Level: Lower
Dining area
- Features: Ceiling Height 7 to 9 ft
- Level: First
Family room
- Features: Ceiling Height 7 to 9 ft
- Level: Lower
Other
- Features: Ceiling Height 7 to 9 ft
- Level: First
Kitchen
- Features: Ceiling Height 7 to 9 ft
- Level: First
Laundry
- Features: Ceiling Height 7 to 9 ft
- Level: Lower
Living room
- Features: Ceiling Height 7 to 9 ft
- Level: First
Storage
- Features: Ceiling Height 7 to 9 ft
- Level: Lower
Utility room
- Features: Ceiling Height 7 to 9 ft
- Level: Lower
Heating
- Natural Gas, Baseboard, Gas Connected
Cooling
- None
Appliances
- Included: Gas Water Heater, Dishwasher, Oven/Range, Refrigerator
Features
- Wall (Dry Wall), Wall (Plaster), Plumbing (Copper), Plumbing (Mixed), Plumbing (PVC), Insulation (Walls), Ceiling Fan(s)
- Flooring: Ceramic Tile, Laminate, Vinyl, Carpet
- Doors: Storm Door(s)
- Windows: Insulated Windows
- Basement: Full,Interior and Exterior,Finished,Bath/Stubbed,Bedroom(s),Family Room,Laundry,Storage Space,Utility
- Attic: Attic Storage
- Has fireplace: No
- Fireplace features: None
Interior area
- Total structure area: 1,138
- Total interior livable area: 2,076 sqft
- Finished area above ground: 1,138
- Finished area below ground: 938
Property
Parking
- Total spaces: 7
- Parking features: Integral, Driveway
- Attached garage spaces: 1
- Has uncovered spaces: Yes
Features
- Patio & porch: Deck
Lot
- Size: 0.33 Acres
Details
- Parcel number: CRANM161L938U
- Zoning: A8
- Special conditions: Conventional/Market Value
- Other equipment: Cable TV
Construction
Type & style
- Home type: SingleFamily
- Architectural style: Raised Ranch
- Property subtype: Single Family Residence
Materials
- Dry Wall, Plaster, Clapboard, Shingles
- Foundation: Concrete Perimeter
Condition
- New construction: No
- Year built: 1985
Utilities & green energy
- Electric: 100 Amp Service, Circuit Breakers
- Sewer: Public Sewer
- Water: Municipal, Public
- Utilities for property: Sewer Connected, Water Connected
Community & neighborhood
Community
- Community features: Near Public Transport, Commuter Bus, Golf, Highway Access, Hospital, Interstate, Private School, Public School, Recreational Facilities, Restaurants, Schools, Near Shopping, Near Swimming, Tennis
Location
- Region: Cranston
- Subdivision: Garden Hills
Price history
| Date | Event | Price |
|---|---|---|
| 10/28/2025 | Sold | $400,000+0%$193/sqft |
Source: | ||
| 9/2/2025 | Pending sale | $399,900$193/sqft |
Source: | ||
| 8/26/2025 | Listed for sale | $399,900$193/sqft |
Source: | ||
| 8/20/2025 | Contingent | $399,900$193/sqft |
Source: | ||
| 7/28/2025 | Listed for sale | $399,900+175.8%$193/sqft |
Source: | ||
Public tax history
| Year | Property taxes | Tax assessment |
|---|---|---|
| 2025 | $5,638 +2% | $406,200 |
| 2024 | $5,528 +2.3% | $406,200 +42% |
| 2023 | $5,405 +2.1% | $286,000 |
Find assessor info on the county website
Neighborhood: 02920
Nearby schools
GreatSchools rating
- 4/10Glen Hills SchoolGrades: PK-5Distance: 0.5 mi
- 7/10Western Hills Middle SchoolGrades: 6-8Distance: 1.5 mi
- 9/10Cranston High School WestGrades: 9-12Distance: 1.3 mi

Get pre-qualified for a loan
At Zillow Home Loans, we can pre-qualify you in as little as 5 minutes with no impact to your credit score.An equal housing lender. NMLS #10287.
Sell for more on Zillow
Get a free Zillow Showcase℠ listing and you could sell for .
$401,500
2% more+ $8,030
With Zillow Showcase(estimated)
$409,530