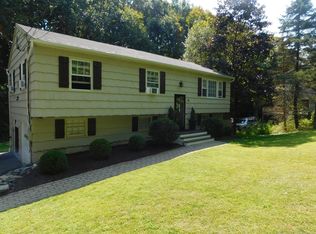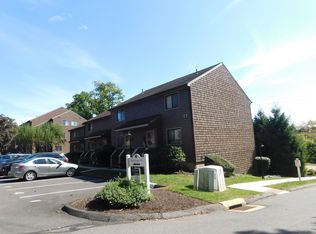Sold for $475,000
$475,000
20 Capitola Road, Danbury, CT 06811
3beds
1,757sqft
Single Family Residence
Built in 1978
0.47 Acres Lot
$479,400 Zestimate®
$270/sqft
$3,775 Estimated rent
Home value
$479,400
$431,000 - $532,000
$3,775/mo
Zestimate® history
Loading...
Owner options
Explore your selling options
What's special
Charming 3-Bedroom Raised Ranch on Quiet Road - Move-In Ready! Welcome to this well maintained home offering approximately 1757 sq. ft. of comfortable living space, set on a peaceful, just-under-1/2-acre lot on city sewer. Located on a quiet road yet close to all amenities-shopping, dining, schools, and commuter routes-this home offers the perfect blend of privacy and convenience. Step inside to an inviting open floor plan on the main level, featuring hardwood floors and abundant natural light. The spacious living and dining areas flow seamlessly into the updated kitchen with an abundance of maple cabinets and double wall oven. Easy access to the freshly painted deck through a newer sliding glass door-ideal for indoor-outdoor entertaining. Recent updates include: Newer windows and slider for energy efficiency, 1-year-old roof, Hot water heater (2020), Outside of home painted with the last 2 years and newer shed. The lower level features a generous family room, second full bath, and a large laundry/storage area-great for flexible living space, a playroom, or home office setup with walk-out slider to the patio. Flat backyard with fencing and fire-pit for evenings. This home checks all the boxes: location, updates, space, and value. Don't miss your chance to own a move-in-ready home on a quiet street with room to grow.
Zillow last checked: 8 hours ago
Listing updated: October 08, 2025 at 02:01pm
Listed by:
Catherine Mollenthiel 203-240-6925,
Dream House Realty 203-312-7750,
Britta Pedersen 203-240-2509,
Dream House Realty
Bought with:
Sharon Wilson, RES.0798841
William Raveis Real Estate
Source: Smart MLS,MLS#: 24116888
Facts & features
Interior
Bedrooms & bathrooms
- Bedrooms: 3
- Bathrooms: 2
- Full bathrooms: 2
Primary bedroom
- Features: Hardwood Floor
- Level: Main
- Area: 164.02 Square Feet
- Dimensions: 11.8 x 13.9
Bedroom
- Features: Hardwood Floor
- Level: Main
- Area: 76.76 Square Feet
- Dimensions: 7.6 x 10.1
Bedroom
- Features: Hardwood Floor
- Level: Main
- Area: 98.07 Square Feet
- Dimensions: 10.11 x 9.7
Bathroom
- Features: Remodeled, Quartz Counters
- Level: Main
- Area: 63.72 Square Feet
- Dimensions: 5.4 x 11.8
Bathroom
- Features: Remodeled, Stall Shower, Tile Floor
- Level: Lower
- Area: 43.37 Square Feet
- Dimensions: 6.1 x 7.11
Dining room
- Features: Balcony/Deck, Combination Liv/Din Rm, Sliders, Hardwood Floor
- Level: Main
- Area: 112.8 Square Feet
- Dimensions: 12 x 9.4
Family room
- Features: Composite Floor
- Level: Lower
- Area: 321.36 Square Feet
- Dimensions: 15.6 x 20.6
Kitchen
- Features: Quartz Counters, Hardwood Floor
- Level: Main
- Area: 129.8 Square Feet
- Dimensions: 11 x 11.8
Living room
- Features: Bay/Bow Window, Combination Liv/Din Rm, Sliders, Hardwood Floor
- Level: Main
- Area: 142.41 Square Feet
- Dimensions: 10.1 x 14.1
Other
- Features: Remodeled, Composite Floor
- Level: Lower
- Area: 119.6 Square Feet
- Dimensions: 11.5 x 10.4
Heating
- Baseboard, Electric, Propane
Cooling
- Window Unit(s)
Appliances
- Included: Electric Cooktop, Oven, Microwave, Dishwasher, Washer, Dryer, Electric Water Heater, Water Heater
- Laundry: Lower Level
Features
- Open Floorplan
- Basement: Full,Finished
- Attic: Storage,Pull Down Stairs
- Number of fireplaces: 1
Interior area
- Total structure area: 1,757
- Total interior livable area: 1,757 sqft
- Finished area above ground: 1,118
- Finished area below ground: 639
Property
Parking
- Total spaces: 1
- Parking features: Attached
- Attached garage spaces: 1
Features
- Patio & porch: Deck
- Spa features: Heated
Lot
- Size: 0.47 Acres
- Features: Few Trees, Level
Details
- Parcel number: 71276
- Zoning: RA40
Construction
Type & style
- Home type: SingleFamily
- Architectural style: Ranch
- Property subtype: Single Family Residence
Materials
- Shingle Siding, Shake Siding
- Foundation: Concrete Perimeter, Raised
- Roof: Asphalt
Condition
- New construction: No
- Year built: 1978
Utilities & green energy
- Sewer: Public Sewer
- Water: Well
Community & neighborhood
Community
- Community features: Lake, Medical Facilities, Playground, Near Public Transport
Location
- Region: Danbury
Price history
| Date | Event | Price |
|---|---|---|
| 10/8/2025 | Sold | $475,000-0.8%$270/sqft |
Source: | ||
| 8/14/2025 | Listed for sale | $479,000+85.7%$273/sqft |
Source: | ||
| 7/16/2002 | Sold | $258,000$147/sqft |
Source: | ||
Public tax history
| Year | Property taxes | Tax assessment |
|---|---|---|
| 2025 | $6,243 +2.2% | $249,830 |
| 2024 | $6,106 +4.8% | $249,830 |
| 2023 | $5,829 +10.1% | $249,830 +33.2% |
Find assessor info on the county website
Neighborhood: 06811
Nearby schools
GreatSchools rating
- 4/10Pembroke SchoolGrades: K-5Distance: 0.2 mi
- 2/10Broadview Middle SchoolGrades: 6-8Distance: 2.6 mi
- 2/10Danbury High SchoolGrades: 9-12Distance: 1.2 mi
Get pre-qualified for a loan
At Zillow Home Loans, we can pre-qualify you in as little as 5 minutes with no impact to your credit score.An equal housing lender. NMLS #10287.
Sell for more on Zillow
Get a Zillow Showcase℠ listing at no additional cost and you could sell for .
$479,400
2% more+$9,588
With Zillow Showcase(estimated)$488,988

