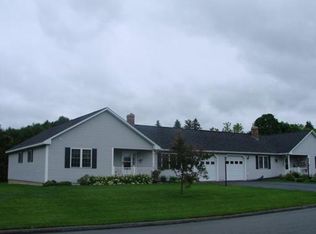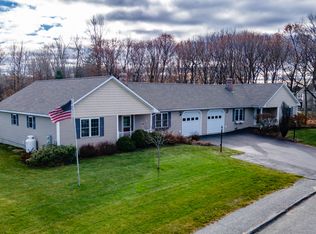Closed
$375,000
20 Cardinal Way #20, Winslow, ME 04901
2beds
1,652sqft
Condominium
Built in 2006
-- sqft lot
$385,600 Zestimate®
$227/sqft
$-- Estimated rent
Home value
$385,600
$297,000 - $501,000
Not available
Zestimate® history
Loading...
Owner options
Explore your selling options
What's special
Discover this charming one-level, 2-bedroom, 2-bath condo nestled in a highly desirable Winslow retirement neighborhood on a quiet dead-end street—ready to become your ideal retirement oasis! Enjoy the beautiful open-design and spacious living room,complemented by a bright four-season sunroom that floods the space with natural light and offers serene views year-round. With ample closet space throughout, this home is thoughtfully designed for your comfort and convenience at every turn.
The upgraded maple cabinets in the kitchen provide both style and functionality, while the private primary suite boasts generous closet space, an en-suite bath with a walk-in shower, and a convenient laundry area equipped with a state-of-the-art washer and dryer. Enjoy the added warmth and comfort with the efficient heat pumps for year-round comfort.
Additional highlights include an attached one-car garage with direct access to a spacious private basement, featuring an office and a workshop—perfect for storage, hobbies, or future expansion. Step outside onto your backyard deck to unwind amidst peaceful wooded views, creating the ultimate private retreat.
Located in a welcoming, well-maintained neighborhood close to town, this condo offers the perfect blend of easy living and serene surroundings. Don't miss out on the opportunity to enjoy the complete package of comfort, convenience, and community in your retirement years!
Zillow last checked: 8 hours ago
Listing updated: July 16, 2025 at 08:54am
Listed by:
Your Home Sold Guaranteed Realty
Bought with:
Keller Williams Realty
Source: Maine Listings,MLS#: 1626859
Facts & features
Interior
Bedrooms & bathrooms
- Bedrooms: 2
- Bathrooms: 2
- Full bathrooms: 2
Primary bedroom
- Features: Closet, Full Bath, Laundry/Laundry Hook-up, Suite
- Level: First
Bedroom 2
- Features: Closet
- Level: First
Dining room
- Features: Built-in Features, Dining Area
- Level: First
Kitchen
- Features: Eat-in Kitchen
- Level: First
Living room
- Features: Heat Stove Hookup
- Level: First
Office
- Features: Built-in Features
- Level: Basement
Other
- Level: Basement
Sunroom
- Features: Four-Season, Heated
- Level: First
Heating
- Baseboard, Heat Pump, Hot Water
Cooling
- Heat Pump
Appliances
- Included: Dishwasher, Dryer, Microwave, Electric Range, Refrigerator, Washer
Features
- 1st Floor Bedroom, 1st Floor Primary Bedroom w/Bath, Bathtub, One-Floor Living, Shower, Storage, Walk-In Closet(s), Primary Bedroom w/Bath
- Flooring: Carpet, Vinyl, Wood
- Doors: Storm Door(s)
- Windows: Double Pane Windows
- Basement: Interior Entry,Full,Unfinished
- Has fireplace: No
Interior area
- Total structure area: 1,652
- Total interior livable area: 1,652 sqft
- Finished area above ground: 1,508
- Finished area below ground: 144
Property
Parking
- Total spaces: 1
- Parking features: Common, Paved, 1 - 4 Spaces, On Site, Garage Door Opener
- Attached garage spaces: 1
Accessibility
- Accessibility features: 36+ Inch Doors, Level Entry, Other Bath Modifications, Roll-in Shower
Features
- Patio & porch: Deck, Porch
- Has view: Yes
- View description: Trees/Woods
Lot
- Features: Near Golf Course, Near Shopping, Near Town, Neighborhood, Near Railroad, Level, Open Lot, Sidewalks, Landscaped
Details
- Zoning: MU
- Other equipment: Cable, Internet Access Available
Construction
Type & style
- Home type: Condo
- Architectural style: Ranch
- Property subtype: Condominium
Materials
- Wood Frame, Vinyl Siding
- Roof: Pitched,Shingle
Condition
- Year built: 2006
Utilities & green energy
- Electric: Circuit Breakers, Underground
- Sewer: Public Sewer
- Water: Public
- Utilities for property: Utilities On
Green energy
- Energy efficient items: Ceiling Fans, Dehumidifier, Thermostat
- Water conservation: Low Flow Commode, Low-Flow Fixtures
Community & neighborhood
Location
- Region: Waterville
- Subdivision: Heartland Estates
HOA & financial
HOA
- Has HOA: Yes
- HOA fee: $200 monthly
Other
Other facts
- Road surface type: Paved
Price history
| Date | Event | Price |
|---|---|---|
| 7/16/2025 | Sold | $375,000+4.5%$227/sqft |
Source: | ||
| 6/23/2025 | Pending sale | $359,000$217/sqft |
Source: | ||
| 6/22/2025 | Listed for sale | $359,000$217/sqft |
Source: | ||
Public tax history
Tax history is unavailable.
Neighborhood: 04901
Nearby schools
GreatSchools rating
- 6/10Winslow Elementary SchoolGrades: PK-6Distance: 0.2 mi
- 6/10Winslow Junior High SchoolGrades: 7-8Distance: 0.5 mi
- 7/10Winslow High SchoolGrades: 9-12Distance: 0.5 mi

Get pre-qualified for a loan
At Zillow Home Loans, we can pre-qualify you in as little as 5 minutes with no impact to your credit score.An equal housing lender. NMLS #10287.


