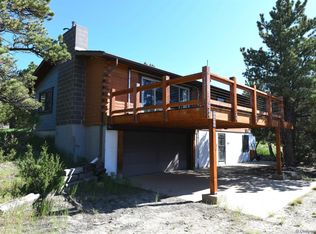Sold on 07/02/25
Price Unknown
20 Cedar St, Glendo, WY 82213
2beds
840sqft
Rural Residential, Residential
Built in 1980
0.52 Acres Lot
$330,100 Zestimate®
$--/sqft
$937 Estimated rent
Home value
$330,100
Estimated sales range
Not available
$937/mo
Zestimate® history
Loading...
Owner options
Explore your selling options
What's special
Welcome to your dream getaway in the desirable Lakeshore Tracts at Glendo Reservoir! Tucked among gorgeous mature trees, this charming and beautifully renovated cabin offers the perfect blend of rustic charm and modern comfort. Step inside to see the immaculate all-wood interior featuring vaulted ceilings and stunning floor to ceiling windows on the east and south sides - bringing in natural light. The cozy living area is warmed by a pellet stove, while a swamp cooler keeps things comfortable in the summer. With 2 inviting bedrooms and a convenient bathroom/laundry combo, this home is perfect for weekend escapes or full-time living. Outside, enjoy a spacious patio and fire-pit area - ideal for entertaining under the stars. For all your storage needs, the property includes a 20x30 outbuilding and a 20x24 three-sided structure perfect for boat storage. Plus, there's an outhouse tied into the septic system for added convenience. Wildlife enthusiasts will love the daily visits from deer, wild turkeys and an array of birds. It's a true nature lover's haven. Don't miss your chance to own this stunning, secluded retreat just minutes from the water.
Zillow last checked: 8 hours ago
Listing updated: July 03, 2025 at 09:18am
Listed by:
Natacha Gaspar 307-640-6915,
#1 Properties
Bought with:
Stephanie Van Veckhoven
Keller Williams Realty Frontier
Source: Cheyenne BOR,MLS#: 97240
Facts & features
Interior
Bedrooms & bathrooms
- Bedrooms: 2
- Bathrooms: 1
- Full bathrooms: 1
- Main level bathrooms: 1
Primary bedroom
- Level: Main
- Area: 136
- Dimensions: 8 x 17
Bedroom 2
- Level: Main
- Area: 90
- Dimensions: 9 x 10
Bathroom 1
- Features: Full
- Level: Main
Kitchen
- Level: Main
- Area: 96
- Dimensions: 8 x 12
Living room
- Level: Main
- Area: 361
- Dimensions: 19 x 19
Heating
- Other, Other Fuel
Cooling
- Other
Appliances
- Included: Dryer, Microwave, Range, Refrigerator, Washer
- Laundry: Main Level
Features
- Pantry, Separate Dining, Vaulted Ceiling(s), Main Floor Primary, Stained Natural Trim
- Flooring: Laminate
- Number of fireplaces: 1
- Fireplace features: One, Pellet Stove
Interior area
- Total structure area: 840
- Total interior livable area: 840 sqft
- Finished area above ground: 840
Property
Parking
- Total spaces: 2
- Parking features: 2 Car Detached, Garage Door Opener, RV Access/Parking
- Garage spaces: 2
Accessibility
- Accessibility features: None
Features
- Patio & porch: Patio
Lot
- Size: 0.52 Acres
- Dimensions: 22523
- Features: Native Plants, Many Trees
Details
- Additional structures: Workshop, Outbuilding
- Parcel number: 29681420501300
- Special conditions: None of the Above
Construction
Type & style
- Home type: SingleFamily
- Architectural style: Ranch
- Property subtype: Rural Residential, Residential
Materials
- Metal Siding, Other
- Foundation: Slab
- Roof: Composition/Asphalt
Condition
- New construction: No
- Year built: 1980
Utilities & green energy
- Electric: Other
- Gas: No Gas
- Sewer: Septic Tank
- Water: Community Water/Well
Community & neighborhood
Community
- Community features: Vacation Site, Wildlife, Hiking
Location
- Region: Glendo
- Subdivision: Lake Shore Tracts
Other
Other facts
- Listing agreement: 0
- Listing terms: Cash,Conventional
Price history
| Date | Event | Price |
|---|---|---|
| 7/2/2025 | Sold | -- |
Source: | ||
| 6/23/2025 | Pending sale | $375,000$446/sqft |
Source: | ||
| 5/23/2025 | Listed for sale | $375,000+114.3%$446/sqft |
Source: | ||
| 10/8/2015 | Sold | -- |
Source: Agent Provided | ||
| 9/17/2015 | Listed for sale | $175,000$208/sqft |
Source: American West Realty #20155561 | ||
Public tax history
| Year | Property taxes | Tax assessment |
|---|---|---|
| 2025 | $956 -14.9% | $14,161 -14.9% |
| 2024 | $1,123 +4.2% | $16,631 +4.2% |
| 2023 | $1,078 +5.1% | $15,964 +9.8% |
Find assessor info on the county website
Neighborhood: 82213
Nearby schools
GreatSchools rating
- NAGlendo Elementary SchoolGrades: PK-6Distance: 2.2 mi
- NAGlendo Junior High SchoolGrades: 7-8Distance: 2.2 mi
- NAGlendo High SchoolGrades: 9-12Distance: 2.2 mi
