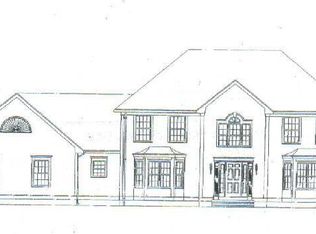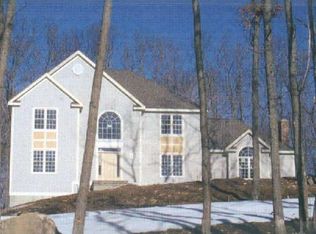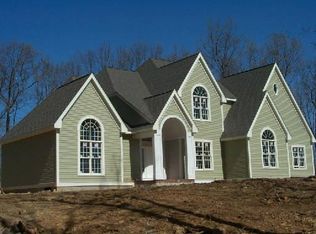Young Spacious Col In Pristine Neighborhood. Inviting Foyer W/Marble Tile Floor. Lg Eik W/New Dw. Great Room W/Built-Insand Fp. Hwd On Main Lvl. Master W/Hwd, Tray Ceiling, & Fb. Newer A/C Unit, Well Pump, & More. $3K Cc Credit.
This property is off market, which means it's not currently listed for sale or rent on Zillow. This may be different from what's available on other websites or public sources.



