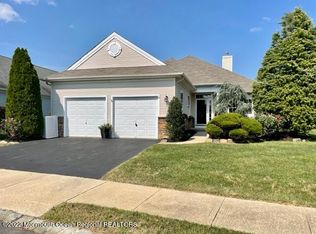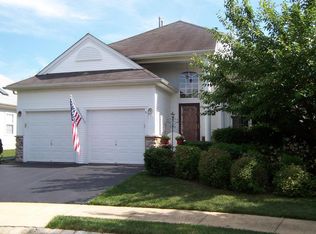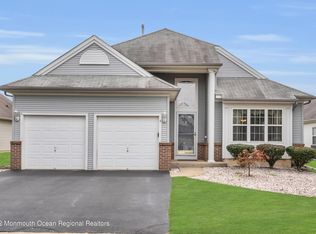Sold for $520,000 on 12/03/25
$520,000
20 Chaucer Circle, Manchester, NJ 08759
2beds
2,020sqft
Adult Community
Built in 2001
6,534 Square Feet Lot
$520,300 Zestimate®
$257/sqft
$2,583 Estimated rent
Home value
$520,300
$473,000 - $572,000
$2,583/mo
Zestimate® history
Loading...
Owner options
Explore your selling options
What's special
Step into this beautifully maintained Extended Raphael model in the prestigious Renaissance 55+ community. This 2-bedroom, 2-bathroom home offers a bright four-season room, perfect for morning coffee or afternoon relaxation, along with an elegant formal dining and living room. The inviting family room boasts vaulted ceilings, skylights, and a cozy gas fireplace, creating the ideal space for gatherings. ROOF IS ONLY 1 years old & Furnace & AC 4 years old!
The eat-in kitchen is a chef's delight with granite countertops, newer stainless steel appliances, and under-cabinet lighting. The primary suite features a spacious walk-in closet and a bathroom with dual sinks and a stall shower. Added touches throughout the home include custom plantation shutters, skylights, and a central vac Outside enjoy your private backyard oasis with a 12x24 paver patio, built-in gas line for grilling, and beautifully landscaped surroundingsperfect for entertaining or unwinding. The home also comes with a spacious 2-car garage and plenty of storage!
Move right in and enjoy everything the Renaissance has to offera state-of-the-art clubhouse, pool, fitness center, tennis, and so much more. This home is truly PRISTINE and waiting for its next owner to fall in love.
Don't miss the opportunity to own in one of the area's premier adult communities!
Zillow last checked: 8 hours ago
Listing updated: December 07, 2025 at 10:39am
Listed by:
Gina Scodella 732-779-5569,
RE/MAX Revolution
Bought with:
Dennis A Waggner, 1866760
Keller Williams Realty Ocean Living
Source: MoreMLS,MLS#: 22524982
Facts & features
Interior
Bedrooms & bathrooms
- Bedrooms: 2
- Bathrooms: 2
- Full bathrooms: 2
Bedroom
- Area: 139
- Dimensions: 13.9 x 10
Bathroom
- Area: 139
- Dimensions: 13.9 x 10
Other
- Area: 307.36
- Dimensions: 22.6 x 13.6
Other
- Area: 88.2
- Dimensions: 12.6 x 7
Dining room
- Area: 271.7
- Dimensions: 20.9 x 13
Family room
- Area: 344.96
- Dimensions: 19.6 x 17.6
Garage
- Area: 380
- Dimensions: 20 x 19
Kitchen
- Area: 162.4
- Dimensions: 14 x 11.6
Laundry
- Area: 50.4
- Dimensions: 9 x 5.6
Sunroom
- Area: 156
- Dimensions: 12 x 13
Heating
- Forced Air
Cooling
- Central Air
Features
- Ceilings - 9Ft+ 1st Flr
- Basement: None
- Attic: Pull Down Stairs
- Number of fireplaces: 1
Interior area
- Total structure area: 2,020
- Total interior livable area: 2,020 sqft
Property
Parking
- Total spaces: 2
- Parking features: Garage - Attached
- Attached garage spaces: 2
Features
- Stories: 1
Lot
- Size: 6,534 sqft
- Dimensions: 60 x 110
Details
- Parcel number: 19000612100023
Construction
Type & style
- Home type: SingleFamily
- Property subtype: Adult Community
Condition
- Year built: 2001
Utilities & green energy
- Sewer: Public Sewer
Community & neighborhood
Security
- Security features: Security Guard
Senior living
- Senior community: Yes
Location
- Region: Manchester
- Subdivision: Renaissance
HOA & financial
HOA
- Has HOA: Yes
- HOA fee: $265 monthly
- Services included: Trash, Common Area, Pool, Snow Removal
Price history
| Date | Event | Price |
|---|---|---|
| 12/3/2025 | Sold | $520,000-0.9%$257/sqft |
Source: | ||
| 10/30/2025 | Pending sale | $524,900$260/sqft |
Source: | ||
| 9/17/2025 | Price change | $524,900-1.9%$260/sqft |
Source: | ||
| 8/18/2025 | Listed for sale | $534,900+1.9%$265/sqft |
Source: | ||
| 8/15/2025 | Listing removed | $524,900$260/sqft |
Source: | ||
Public tax history
| Year | Property taxes | Tax assessment |
|---|---|---|
| 2023 | $6,346 +2.3% | $297,800 |
| 2022 | $6,203 | $297,800 |
| 2021 | $6,203 -7.7% | $297,800 |
Find assessor info on the county website
Neighborhood: 08759
Nearby schools
GreatSchools rating
- 4/10Manchester Twp Elementary SchoolGrades: PK-5Distance: 2.3 mi
- 3/10Manchester Twp Middle SchoolGrades: 6-8Distance: 1.3 mi
- 3/10Manchester High SchoolGrades: 9-12Distance: 3.3 mi
Schools provided by the listing agent
- Middle: Manchester TWP
- High: Manchester Twnshp
Source: MoreMLS. This data may not be complete. We recommend contacting the local school district to confirm school assignments for this home.

Get pre-qualified for a loan
At Zillow Home Loans, we can pre-qualify you in as little as 5 minutes with no impact to your credit score.An equal housing lender. NMLS #10287.
Sell for more on Zillow
Get a free Zillow Showcase℠ listing and you could sell for .
$520,300
2% more+ $10,406
With Zillow Showcase(estimated)
$530,706

