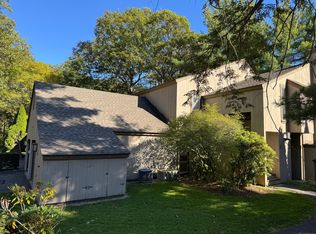Sold for $165,000 on 12/28/23
$165,000
20 Chestnut Drive #20, Avon, CT 06001
1beds
1,061sqft
Condominium
Built in 1975
-- sqft lot
$233,100 Zestimate®
$156/sqft
$2,045 Estimated rent
Home value
$233,100
$214,000 - $254,000
$2,045/mo
Zestimate® history
Loading...
Owner options
Explore your selling options
What's special
Situated in the desirable Farmington Woods community, this end unit condo offers both privacy and convenience. As you step inside you'll find a cozy living room with a fireplace that, with a bit of updating, could be transformed into a welcoming and stylish space. The open floorplan creates a seamless flow between the living room and a dining area, giving the unit a modern feel. With 1 bedroom and 1 bath this unit is surrounded by windows that provide natural light and showcases the greenery the community offers. A small patio is accessible from the living area, offering a private outdoor space. The truly attached garage brings you into a small mudroom that connects to the eat-in kitchen. Tons of storage space and laundry room completes this well cared for property. The monthly fees include: HOA $327.49 Xfinity/Comcast cable $51.64 Restaurant $35. The quarterly tax district fee is $393.62 and is tax deductible.
Zillow last checked: 8 hours ago
Listing updated: July 09, 2024 at 08:18pm
Listed by:
Alison Doyle 860-508-8508,
William Pitt Sotheby's Int'l 860-777-1800,
Sonia Peck 860-983-3032,
William Pitt Sotheby's Int'l
Bought with:
Alison Doyle, RES.0808540
William Pitt Sotheby's Int'l
Sonia Peck
William Pitt Sotheby's Int'l
Source: Smart MLS,MLS#: 170613871
Facts & features
Interior
Bedrooms & bathrooms
- Bedrooms: 1
- Bathrooms: 1
- Full bathrooms: 1
Primary bedroom
- Features: Full Bath, Wall/Wall Carpet
- Level: Main
Primary bedroom
- Features: Full Bath, Wall/Wall Carpet
- Level: Main
Dining room
- Features: Wall/Wall Carpet
- Level: Main
Dining room
- Features: Wall/Wall Carpet
- Level: Main
Kitchen
- Level: Main
Kitchen
- Level: Main
Living room
- Features: Fireplace, Sliders, Wall/Wall Carpet
- Level: Main
Living room
- Features: Fireplace, Sliders, Wall/Wall Carpet
- Level: Main
Heating
- Baseboard, Natural Gas
Cooling
- Central Air
Appliances
- Included: Electric Cooktop, Oven/Range, Microwave, Refrigerator, Dishwasher, Washer, Dryer, Gas Water Heater
- Laundry: Main Level
Features
- Basement: None
- Attic: None
- Number of fireplaces: 1
- Common walls with other units/homes: End Unit
Interior area
- Total structure area: 1,061
- Total interior livable area: 1,061 sqft
- Finished area above ground: 1,061
Property
Parking
- Total spaces: 1
- Parking features: Attached, Garage Door Opener
- Attached garage spaces: 1
Features
- Stories: 1
- Patio & porch: Patio
- Has private pool: Yes
- Pool features: In Ground
Lot
- Features: Level
Details
- Additional structures: Pool House
- Parcel number: 437427
- Zoning: R30
Construction
Type & style
- Home type: Condo
- Architectural style: Ranch
- Property subtype: Condominium
- Attached to another structure: Yes
Materials
- Vertical Siding, Wood Siding
Condition
- New construction: No
- Year built: 1975
Utilities & green energy
- Sewer: Public Sewer
- Water: Public
Community & neighborhood
Community
- Community features: Basketball Court, Golf, Park, Tennis Court(s)
Location
- Region: Avon
HOA & financial
HOA
- Has HOA: Yes
- HOA fee: $327 monthly
- Amenities included: Clubhouse, Tennis Court(s), Management
- Services included: Security, Maintenance Grounds, Trash, Snow Removal, Pool Service
Price history
| Date | Event | Price |
|---|---|---|
| 12/28/2023 | Sold | $165,000-5.7%$156/sqft |
Source: | ||
| 12/13/2023 | Contingent | $175,000$165/sqft |
Source: | ||
| 12/9/2023 | Listed for sale | $175,000$165/sqft |
Source: | ||
Public tax history
Tax history is unavailable.
Neighborhood: 06001
Nearby schools
GreatSchools rating
- 7/10Pine Grove SchoolGrades: K-4Distance: 1.2 mi
- 9/10Avon Middle SchoolGrades: 7-8Distance: 1.5 mi
- 10/10Avon High SchoolGrades: 9-12Distance: 1.1 mi
Schools provided by the listing agent
- High: Avon
Source: Smart MLS. This data may not be complete. We recommend contacting the local school district to confirm school assignments for this home.

Get pre-qualified for a loan
At Zillow Home Loans, we can pre-qualify you in as little as 5 minutes with no impact to your credit score.An equal housing lender. NMLS #10287.
Sell for more on Zillow
Get a free Zillow Showcase℠ listing and you could sell for .
$233,100
2% more+ $4,662
With Zillow Showcase(estimated)
$237,762