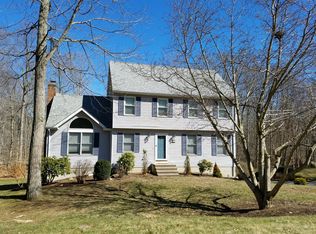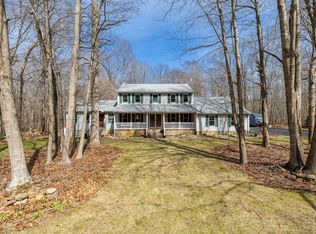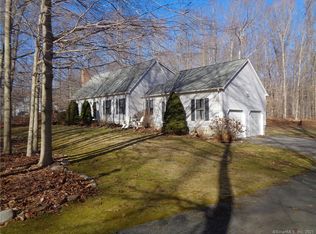If you are looking for privacy and acreage in a cul-de-sac subdivision, you've found the right place. This 4 bedroom home in Park View Estates provides a tranquil escape from the hustle and bustle of daily life. The home is situated on over 5 acres of walk-able land where you can explore nature at its best. When you enter the foyer, you will notice how the light streams throughout. The living room has a large opening to the dining room, a perfect flow for entertaining family and guests. The kitchen has a pantry, and loads of cabinet and counter space including a desk/computer station. Watch the birds as you sit in the eat-in area which overlooks the large private yard. The family room has a wood burning fireplace and hardwood flooring, and you can easily access the deck by the sliding glass doors. The well thought out floor plan included a mud/laundry room between the attached 2 car garage and the family room. The first floor also has a freshly painted full bath with bead board wainscoting. Upstairs, you will find 4 bedrooms and 2 full baths. The Master bedroom has an en-suite bath, and there is a second full bath in the hall. One of the bedrooms provides convenient access to a walk-up attic. You're sure to love the recreation room on the lower walk-out level. There's room for every activity here including exercising, games, crafts, office, or just relaxing in this finished 750+ square foot space. Upgrades include Central Air, plus a new roof will be installed in June
This property is off market, which means it's not currently listed for sale or rent on Zillow. This may be different from what's available on other websites or public sources.



