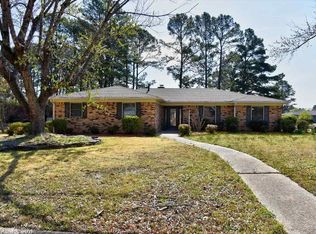Wonderful all brick home on nice corner lot. Super large den w/vaulted ceiling 2 ceiling fans. Brick fireplace gas logs and flood lights .Big kitchen w/ lots of cabinets and counter top space center serving island. M/BR good size w 2closets.Nice heated and cooled sunroom on back .Large laundry room w/half bath and wall of cabinets. Super nice garage w/ workshop area in it .Room for R.V or boat on side .Fully fenced yard and in ground sprinkler system in place .Super nice covered front porch area.
This property is off market, which means it's not currently listed for sale or rent on Zillow. This may be different from what's available on other websites or public sources.
